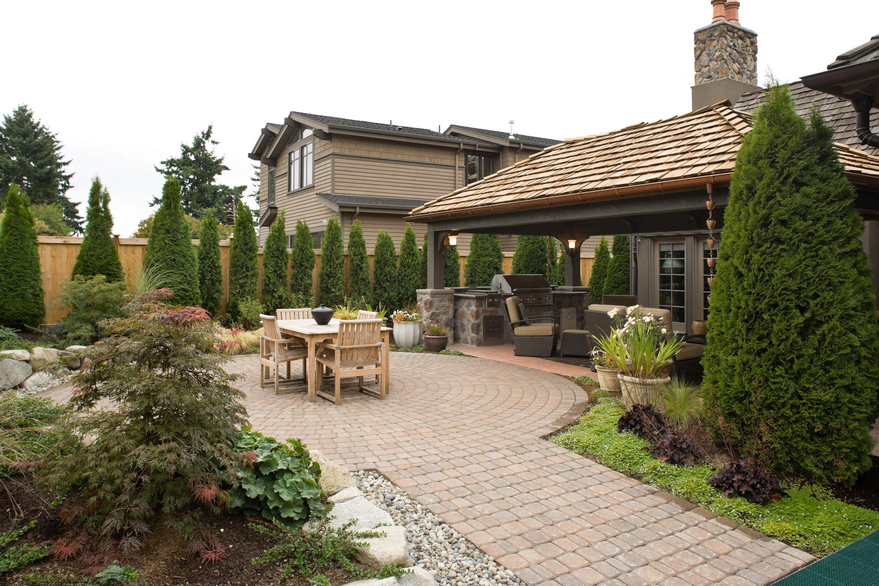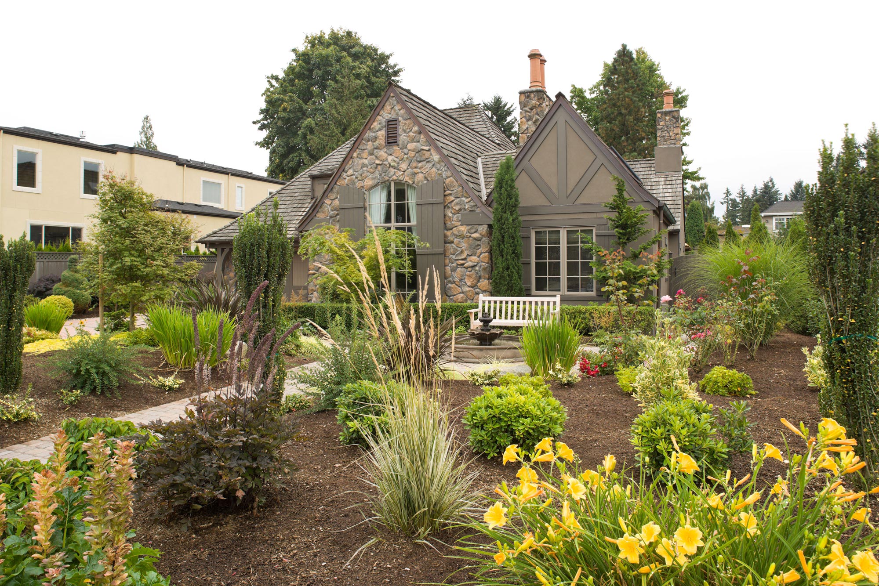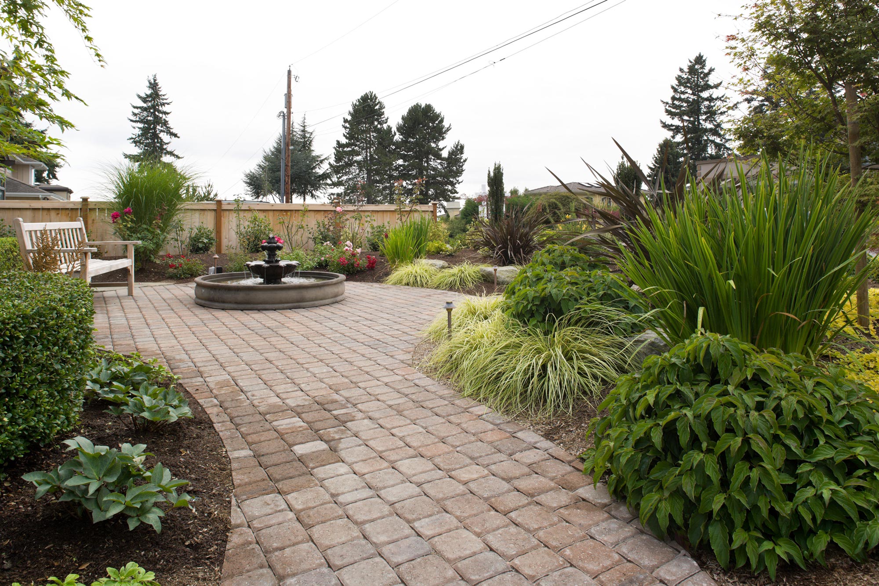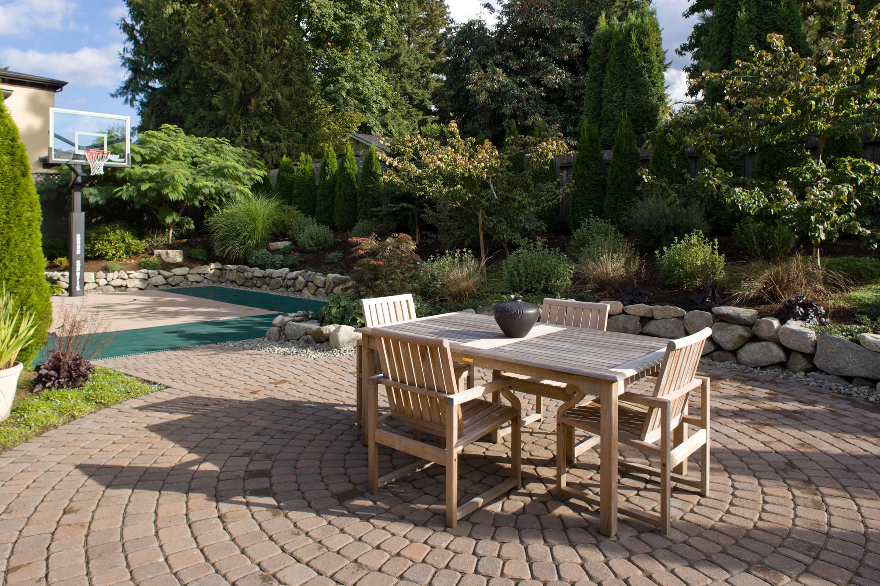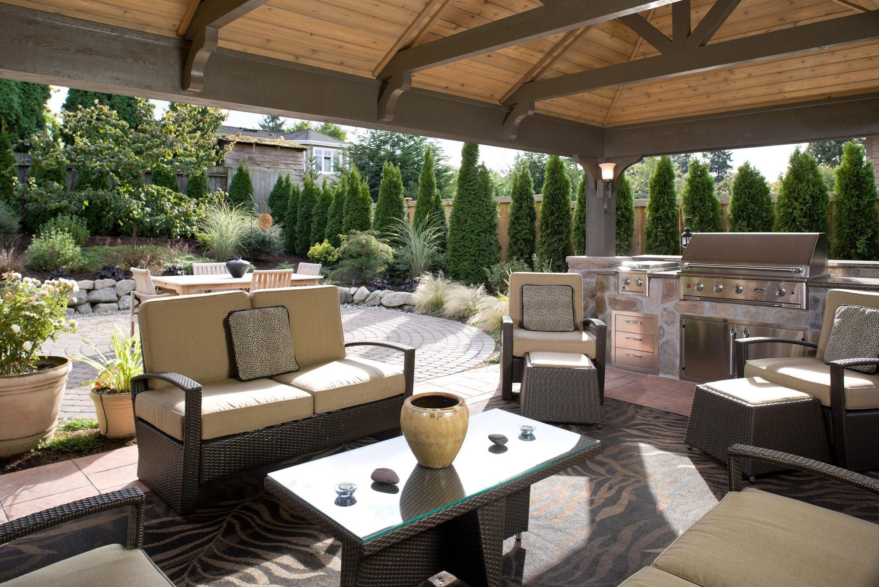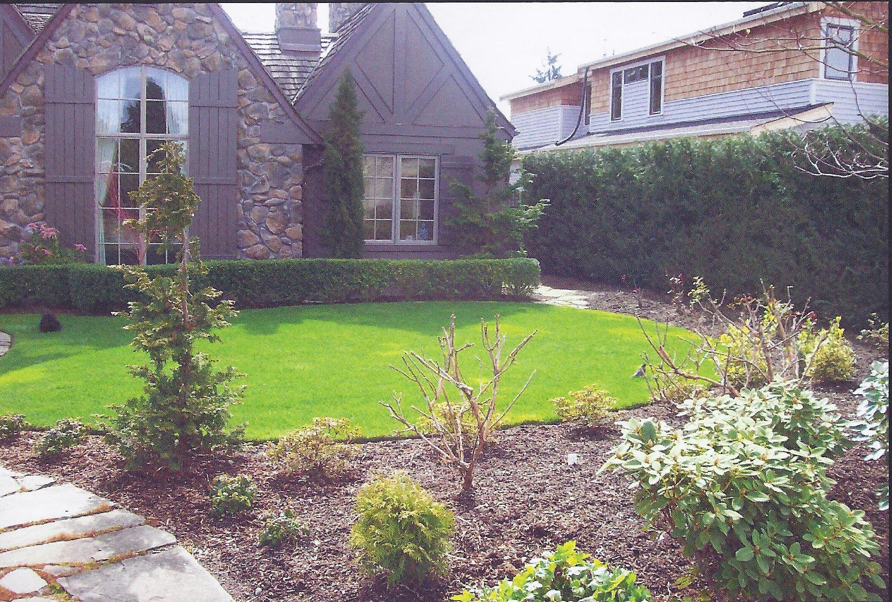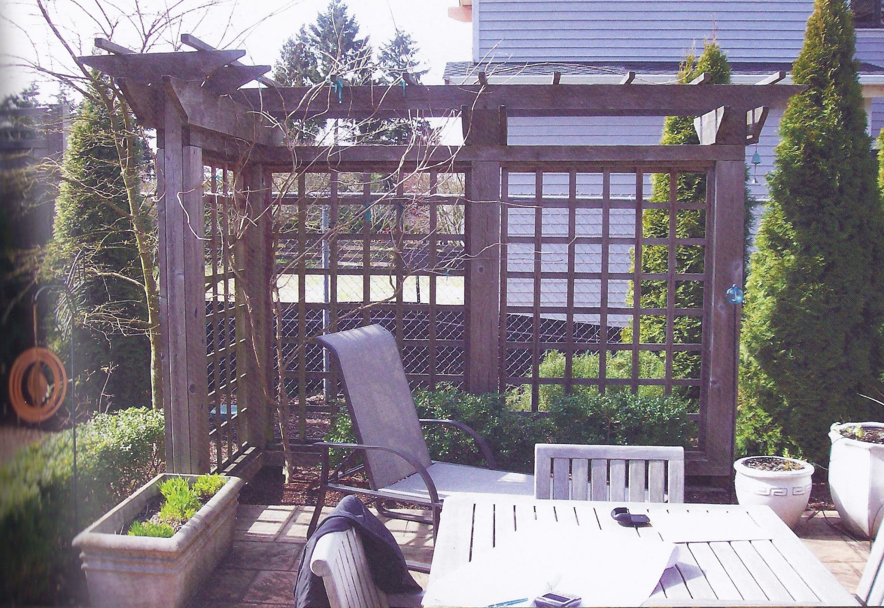This home’s landscape was beautiful from the start, but the owners wanted less maintenance. Many of the plants and surfaces had to be changed to reduce the amount of work necessary for upkeep. Among the items on their wish list were an outdoor kitchen and roofed entertainment space, a sport court, low maintenance plantings, a sun patio and a new courtyard entry to the home with a small water feature. With some careful space planning, all of these elements come together nicely within the scale of this lot. The result was minimal maintenance for the owners with maximum enjoyment of their time outside.
Details of the outdoor structure were derived from details on the interior and exterior of the house. The new paver pathway and courtyard blend with the colors of the stone facade and create a European flavor for the new courtyard of this French Country style home. Plantings were transformed using color, texture, and most importantly, low maintenance evergreens and other plants which effectively separate the rooms of the yard. Low maintenance plantings create privacy for this tranquil seating area set against the peaceful trickle of a new fountain. From rain chains, to pots, to drainage – every detail was considered when designing and installing the new landscape.




