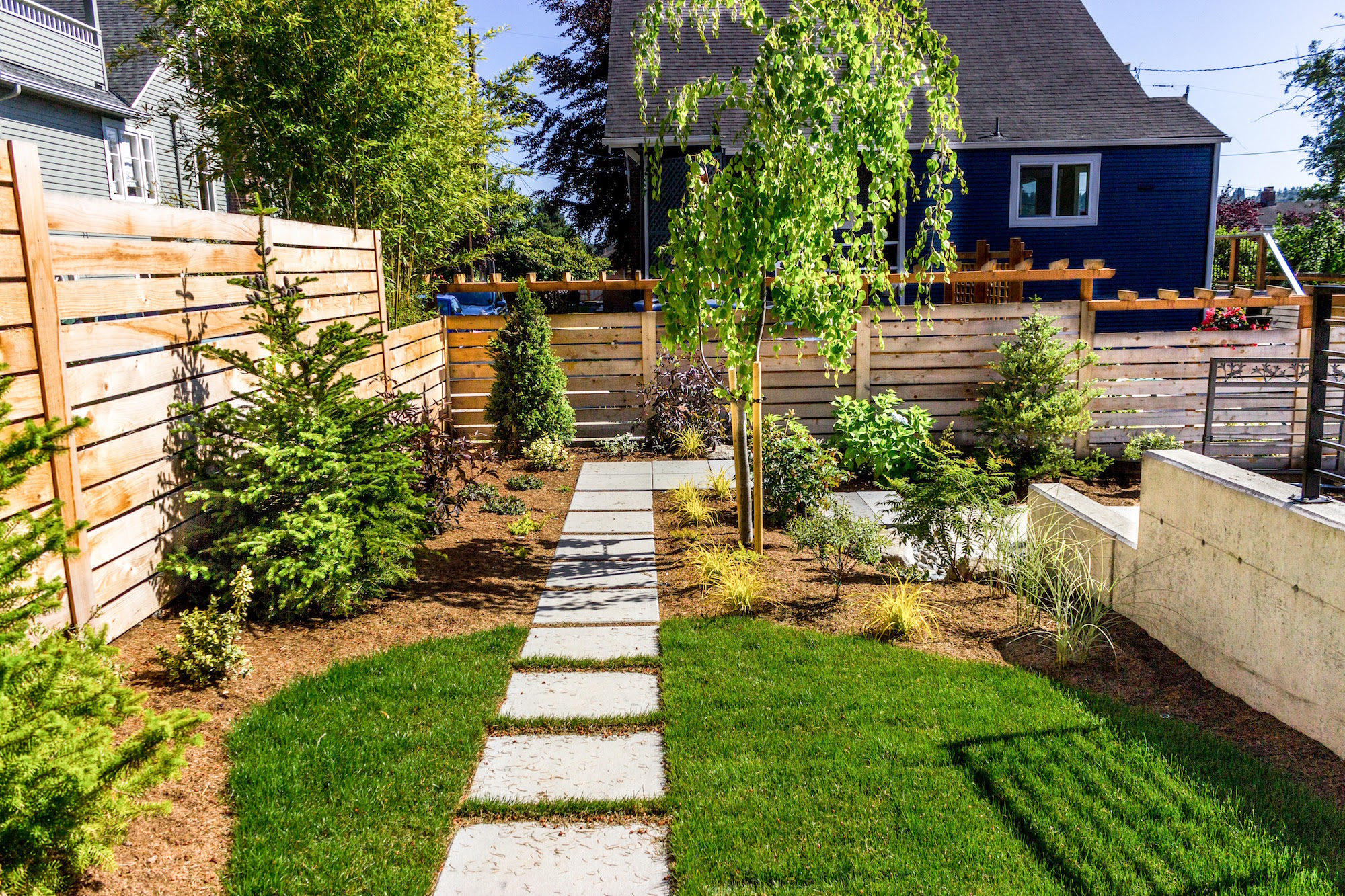
7 Years in the Making: Where We’ve Been and Where We’re Going
Seven years ago this week, Carrie Culp and Trevor Daley started Urban Oasis Design and Construction. Our business was built right after the recession upon the belief that homeowners could invest in their property to increase home value and create spaces for the enjoyment of “staycations.”
For nearly a decade, our team has combined creative, functional design and high quality construction. We’ve worked to incorporate sustainable materials and educate our clients about best practices so their spaces serve them for years to come. And we’re just getting started! Here are a handful of projects we’re proud of from the last seven years, along with a look into where we’re headed.
Where We’ve Been
From welcoming entryways to covered outdoor living spaces that give your family opportunities for more quality time outside, here are a few projects from the last seven years we’d like to showcase.
New Castle Backyard Makeover
One of our first projects as a company was the Newcastle Backyard Makeover. The goal with this space was to design tiered patios to maximize space for entertaining and enjoyment in this sloped backyard. This design makes use of different materials at each tier of the patio to give the each space a stylish, unique feel. An elegant water feature, integrated into the lower patio, adds life and color, by way of a hand-selected purple stone fount, to the space.

Highlands at Newcastle Entry
Another early project from our team was the Highlands at Newcastle Entry Monument. When Coal Creek Parkway was widened, the entry monument at Highlands Newcastle needed to be physically moved and remodeled to fit into the new, smaller space. Our team worked with the Homeowners Association to reimagine their gatehouse and entry way. The end result is an elegant and functional entryway highlighting a beautiful, classic gatehouse that fits in with the existing landscape on the opposite side.

Browns Point Residence
The Browns Point Residence was in need of a complete landscape design and installation. Our team navigated a detailed design and installation process to both create comfortable living spaces and maximize this home’s sweeping views. The result was a seamless integration of indoor and outdoor spaces and more space for this family to enjoy. This sloped portion of the lawn is Ecoturf, a sustainable alternative turf solution which minimizes the need to water and mow this area.

Eastside Outdoor Living
For our recent Eastside Outdoor Living project, our goal was to make better use of this family’s unused outdoor space. These homeowners were hoping for a cozy, covered outdoor space to use year round for grilling and entertaining. Our team implemented a design that integrates a comfortable gathering space with a fully functional outdoor kitchen. It also showcases a gas fireplace and with supplemental warmth from electric heaters by Isokern. The finishing touches on this project include pathways and plantings, which seamlessly connect the existing space with the new structure.
Bellevue Modern Outdoor Living
The goal of our recent Bellevue Modern Outdoor Living project was to refresh this outdoor space and improve both its design and function. This design both creates privacy and shelter, while adding a number of different outdoor living spaces to the yard and still maintaining a large lawn for play. An adjustable, louvered roof can either keep out the elements or let light in. This space allows for an enjoyable space to relax and entertain and leaves much open backyard space for the kids to play in and enjoy.
Where We’re Going:
Over the last seven years, we have expanded slowly – keeping our key employees and adding new faces to our team that have enhanced our capabilities. Our partners will always maintain a very hands-on approach to the business and will continue to be involved in each project we undertake.
We are most proud of the fact that we create unique landscapes for each our customers – no two are the same! We strive to build projects that are as individual as our clients, highlighting the home’s architecture along with our customer’s unique personalities and aesthetic tastes. Building unique spaces keeps our whole team energized.
Over the years, we have developed a specialty in covered outdoor living spaces – often with fireplaces and outdoor kitchens included. Did you know that adding an attached covered structure to your home actually increases your square footage in terms of property assessment?
Our design and construction teams will continue to collaborate in the creation of a seamless experience. We combine input from all of our team members’ knowledge and experience to design and build creative, innovative projects around the greater Seattle Metropolitan area. We also look forward to weaving the newest sustainable materials and technologies into our designs. In the coming years, we are excited about collaborating with new clients on exciting, innovative solutions for their projects!



