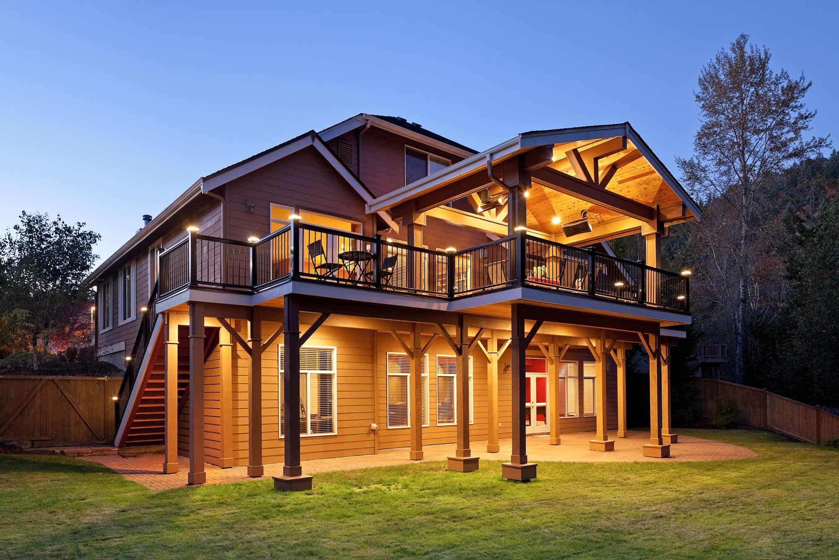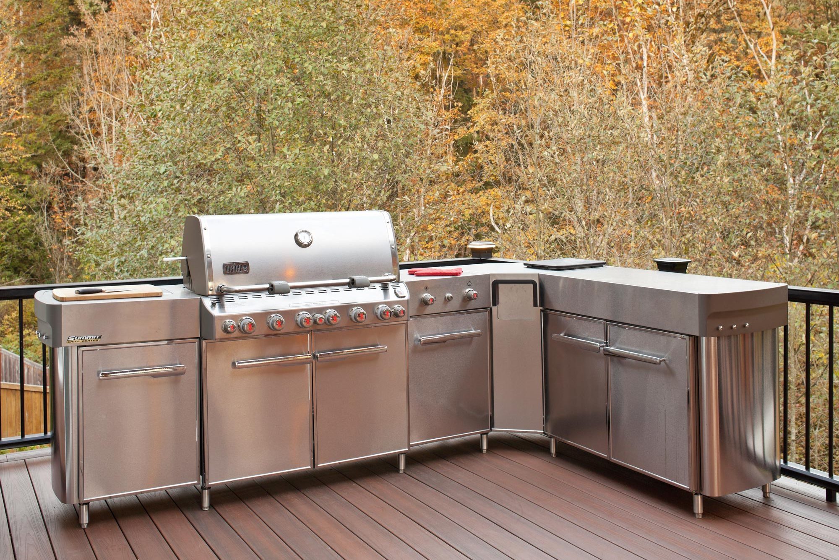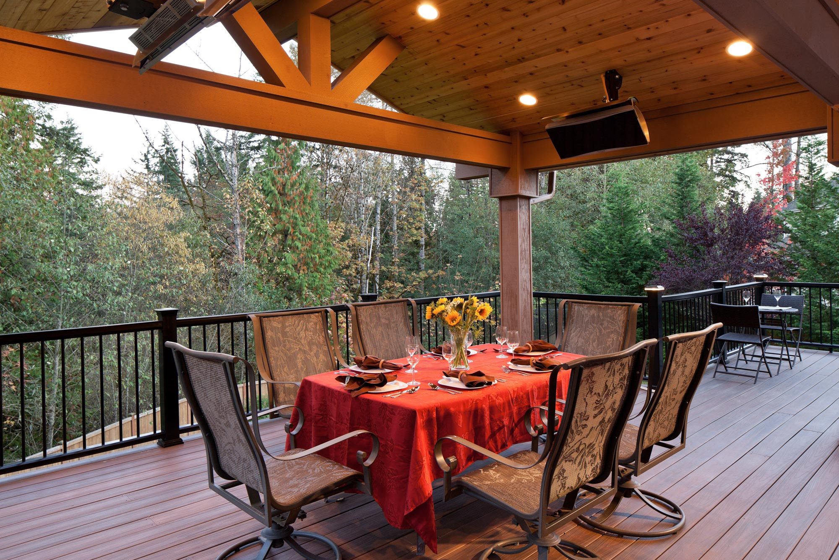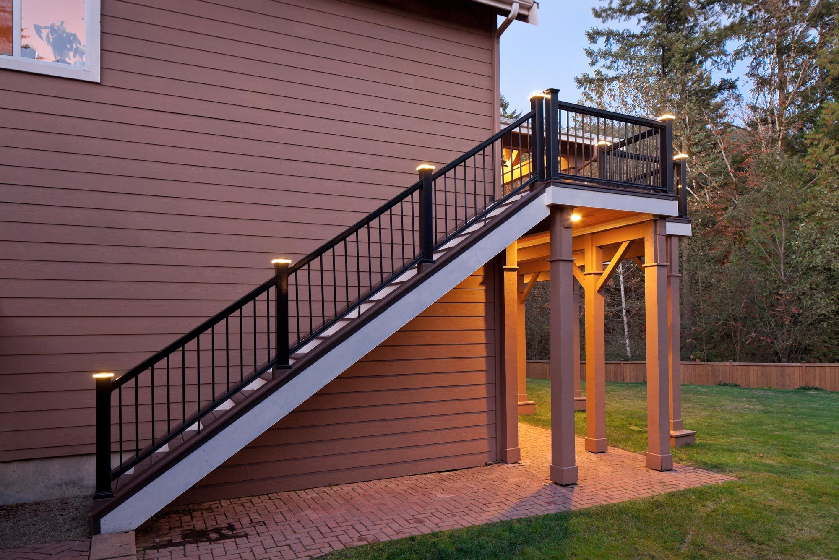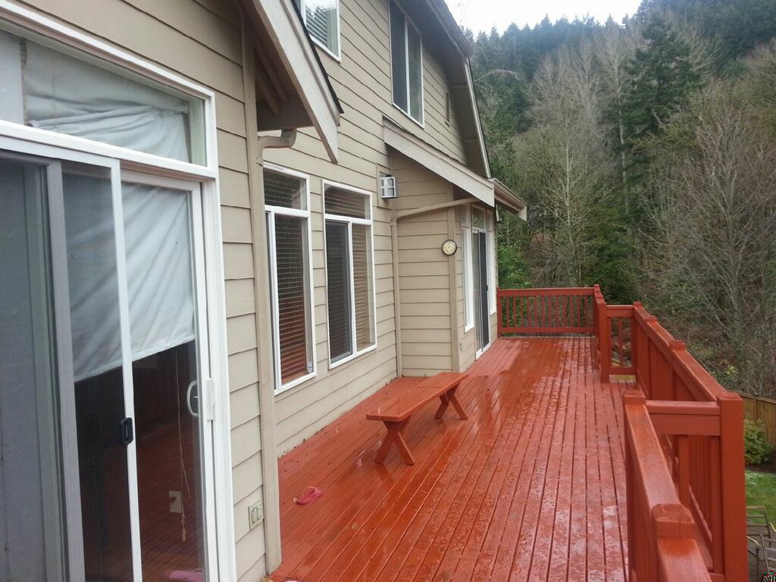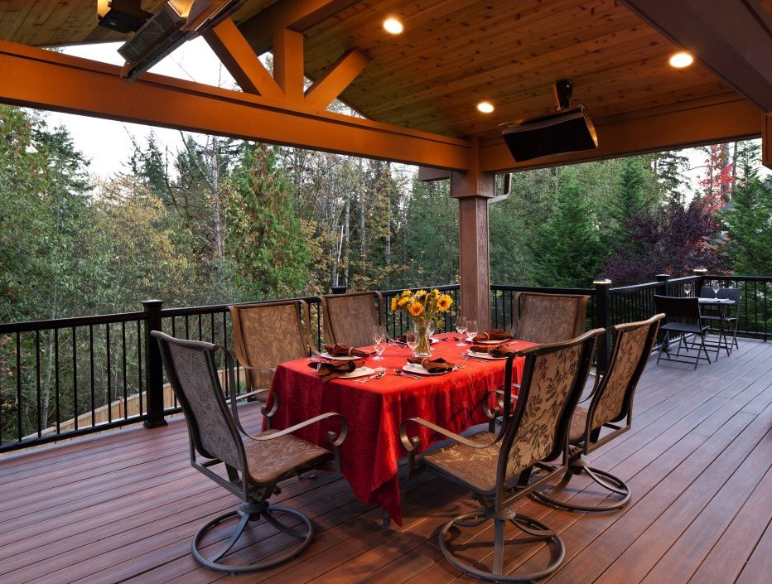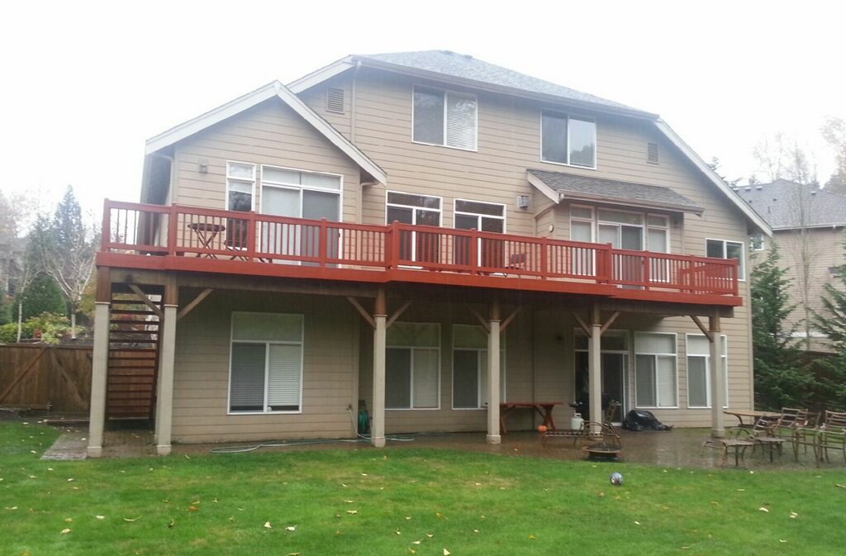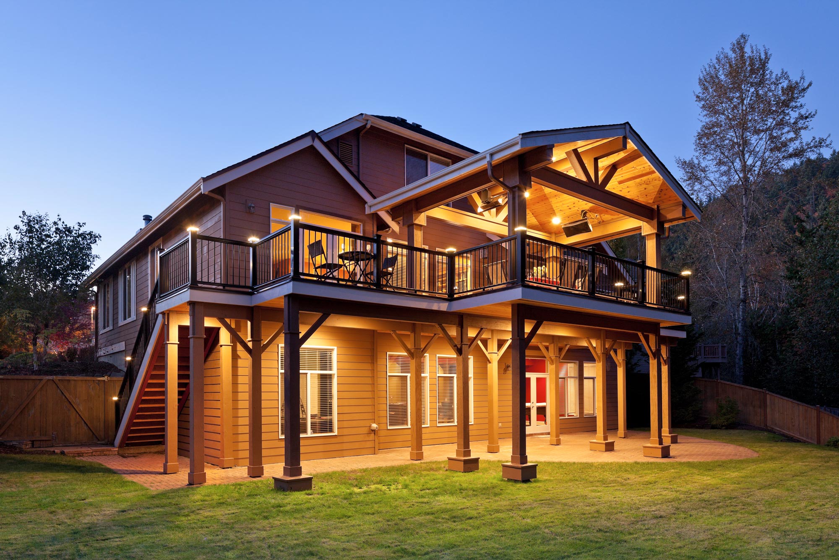This expansive composite deck also creates a ceiling for the ground-level space below. The roof structure, complete with heaters, covers part of the second story deck, creating a warm, dry space that extends the usable months for this space. The remainder of the upper deck is left open to the sun and sky. The upper deck is linked to the backyard by a set of stairs featuring post caps with integrated low voltage lighting.
Designed to integrate with the existing angles of the house, these well-lit spaces can be enjoyed night or day, rain or shine. The covered structure features a cedar, tongue & groove ceiling with exposed beams. The composite deck and railing provide a low profile and easy maintenance. A comfortable set of steps connects the deck with the yard. Low voltage posts cap lights are integrated into the railing for ambiance and safety. The component-based outdoor kitchen features ample storage and counter space. It can be moved under cover during the rainy months.




