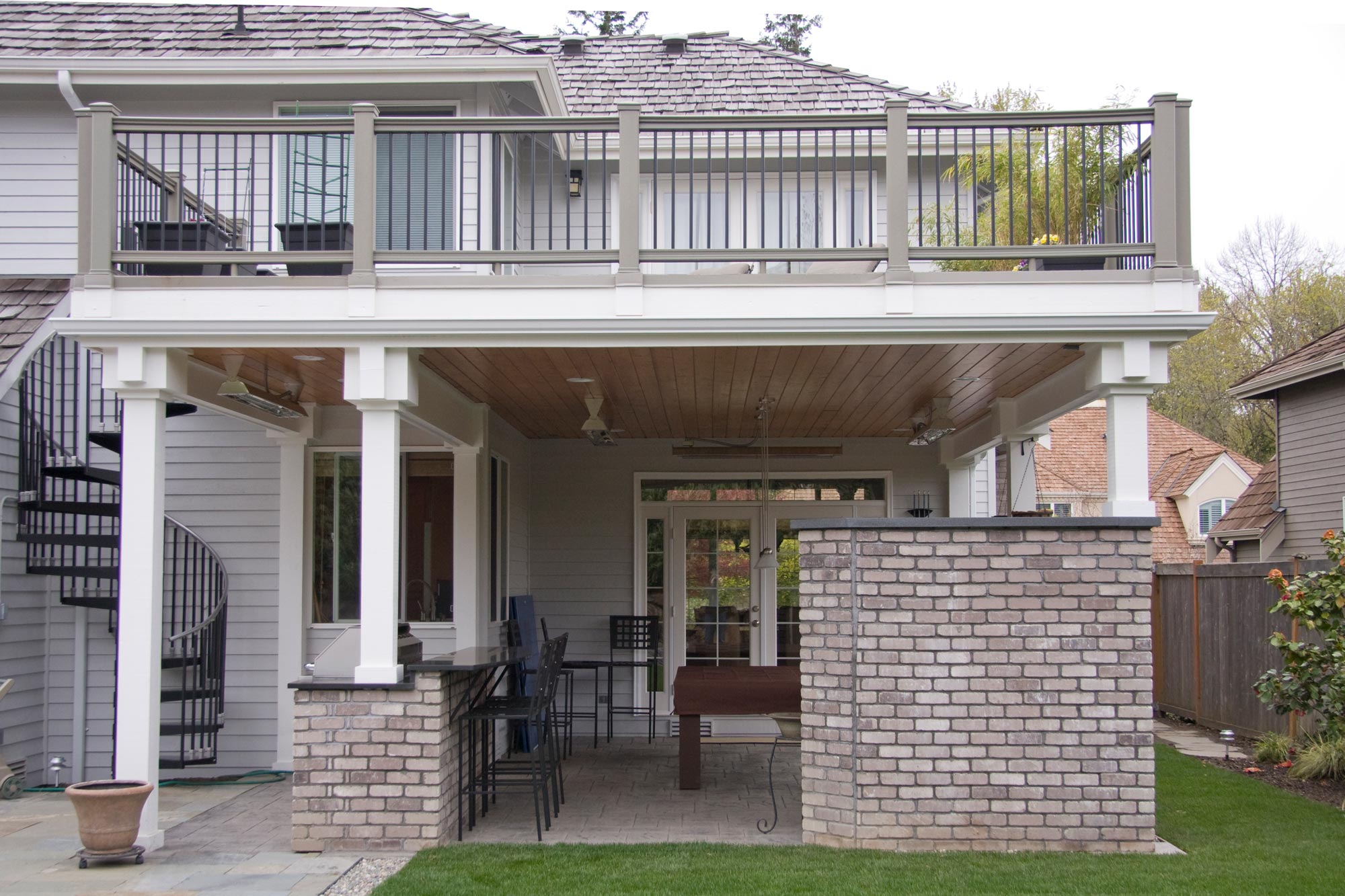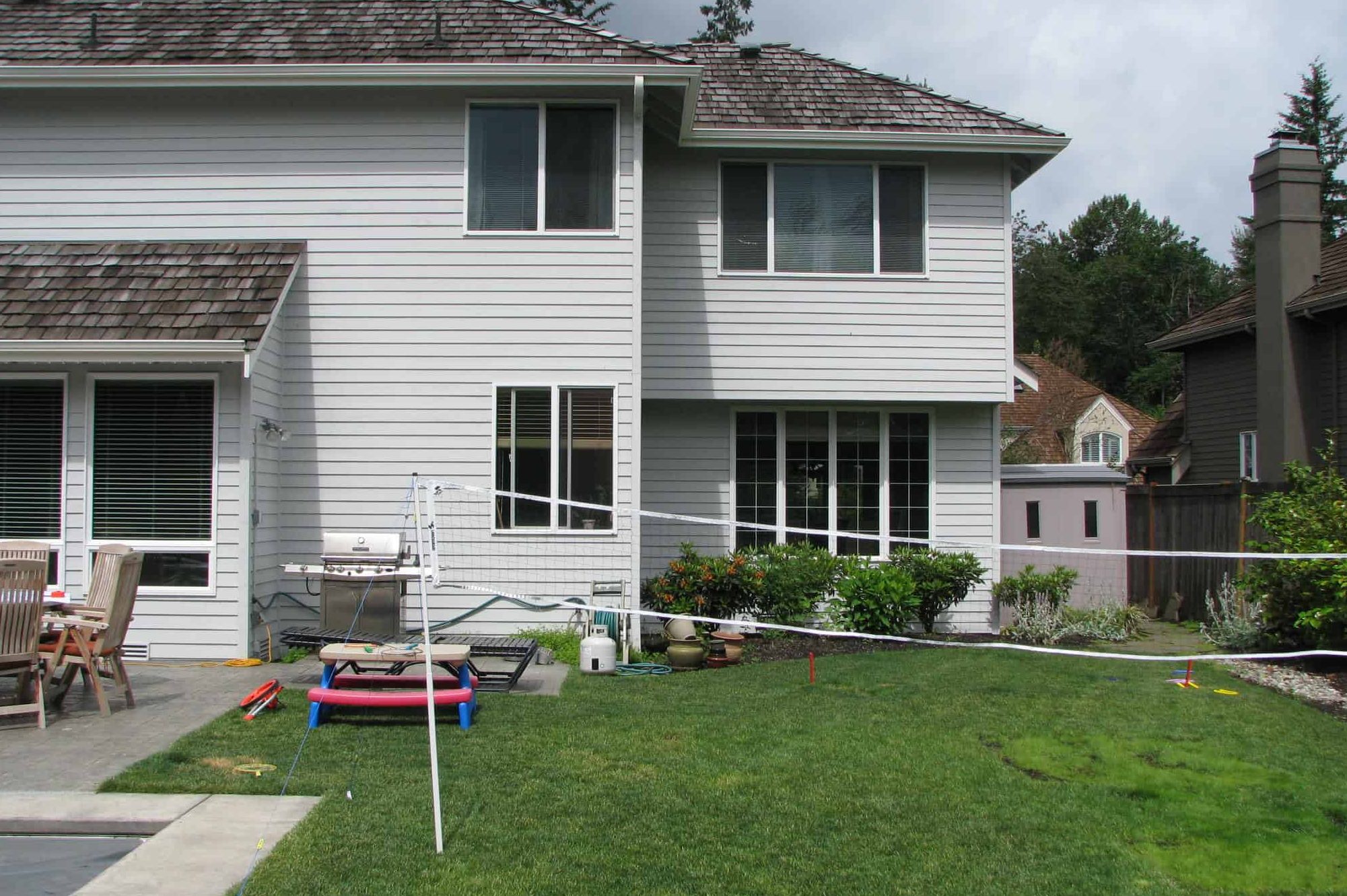The owners wanted an entertainment space that could accommodate a pool table, but had no room left inside their home. This outdoor structure was designed to create two spaces – a deck off the upstairs master bedroom and an entertainment space below complete with a fireplace, outdoor kitchen and pool table. The landscape was completed to integrate the new structure with the existing backyard.
The addition doubled the available space by providing a deck on top and an outdoor entertaining space at ground level. In order to integrate the addition with the home, finishes were chosen to match existing details from the house. The deck has ample space for lounging and utilizes decorative pots for privacy. Cleaner lines were created in the new yard with an additional retaining wall and bluestone pavings. At the end of the project, clean lines on the addition and yard harmonize with the existing pool and plantings. The kitchen island allows the cook to stay involved in the party while grilling and affords extra cooking and serving space. The gas-burning fireplace creates a warm ambiance, allowing for year-round use of this space.







