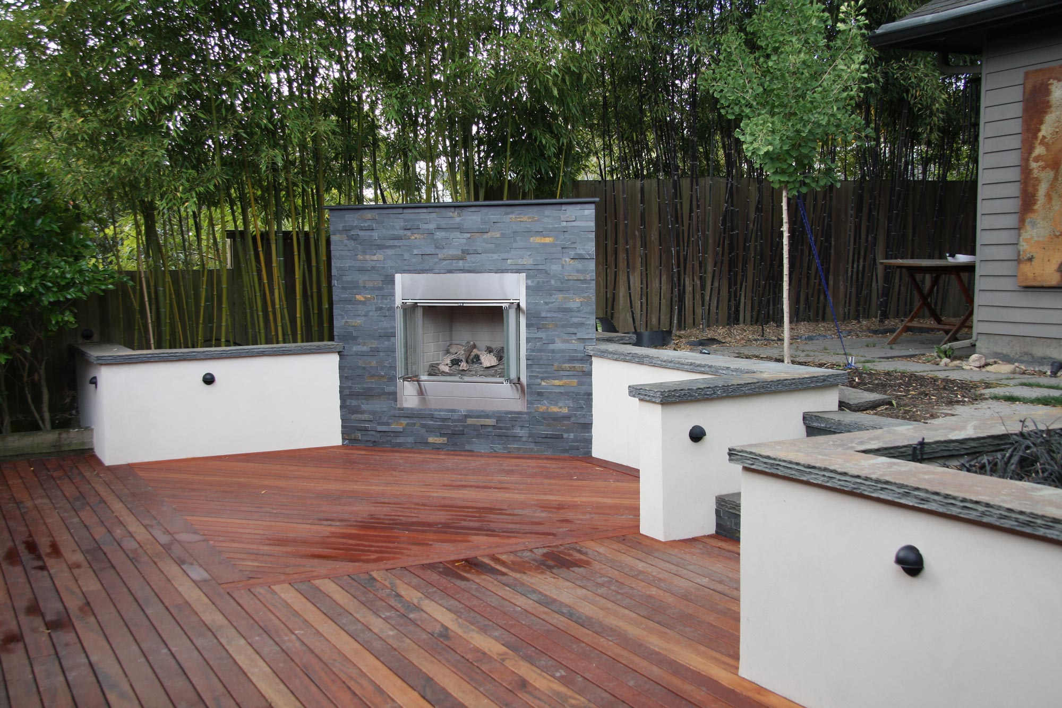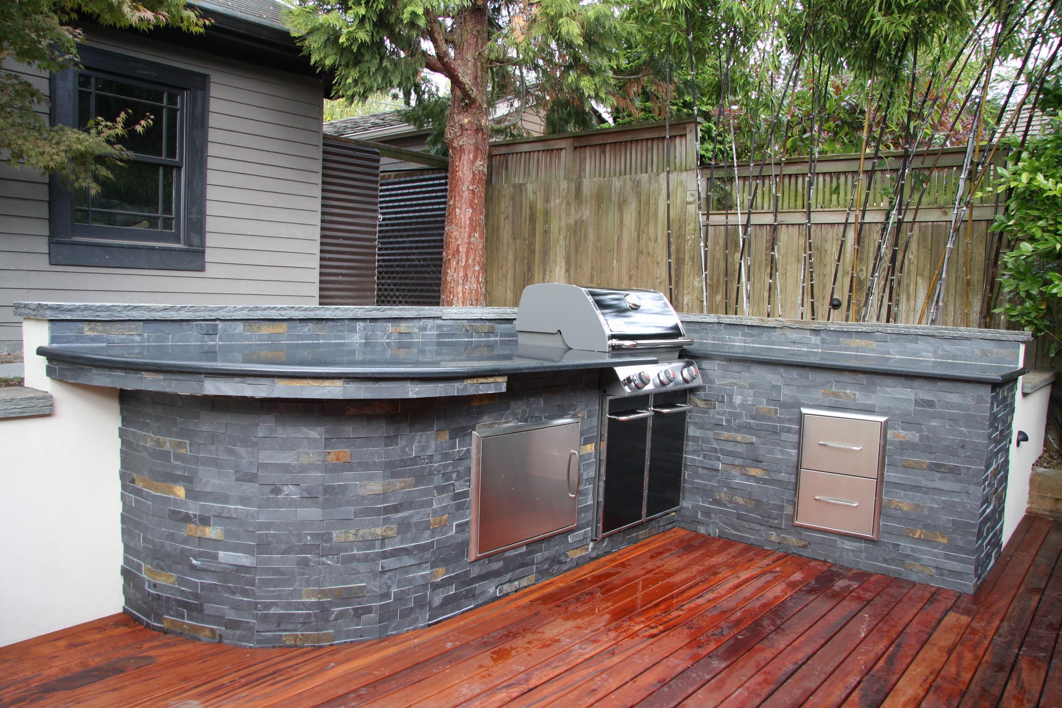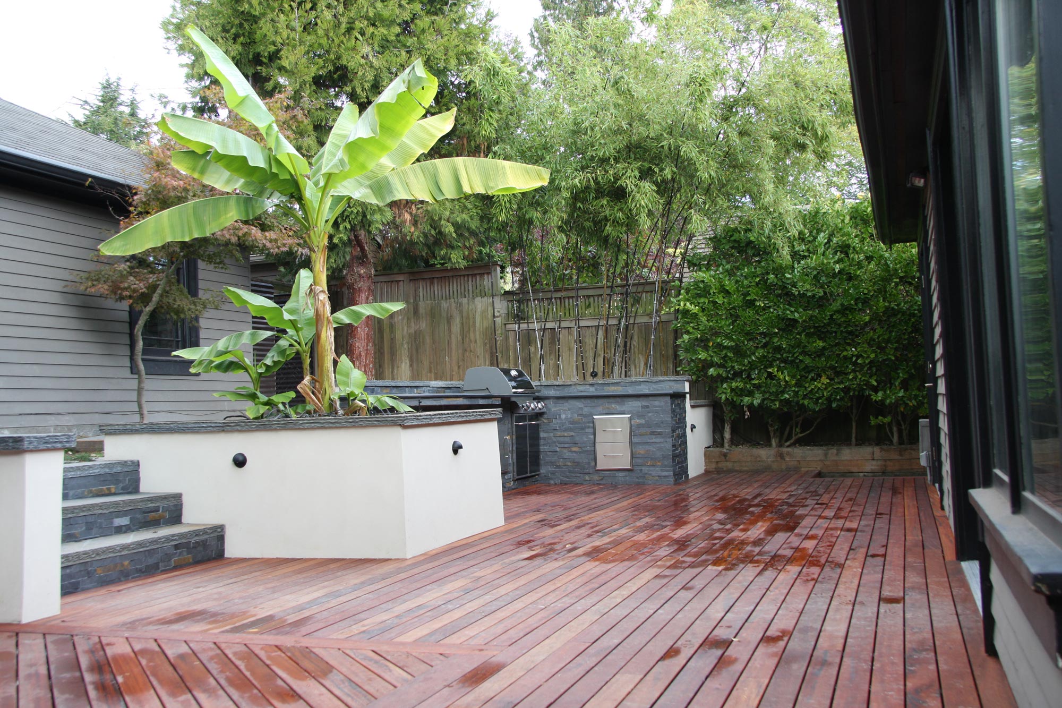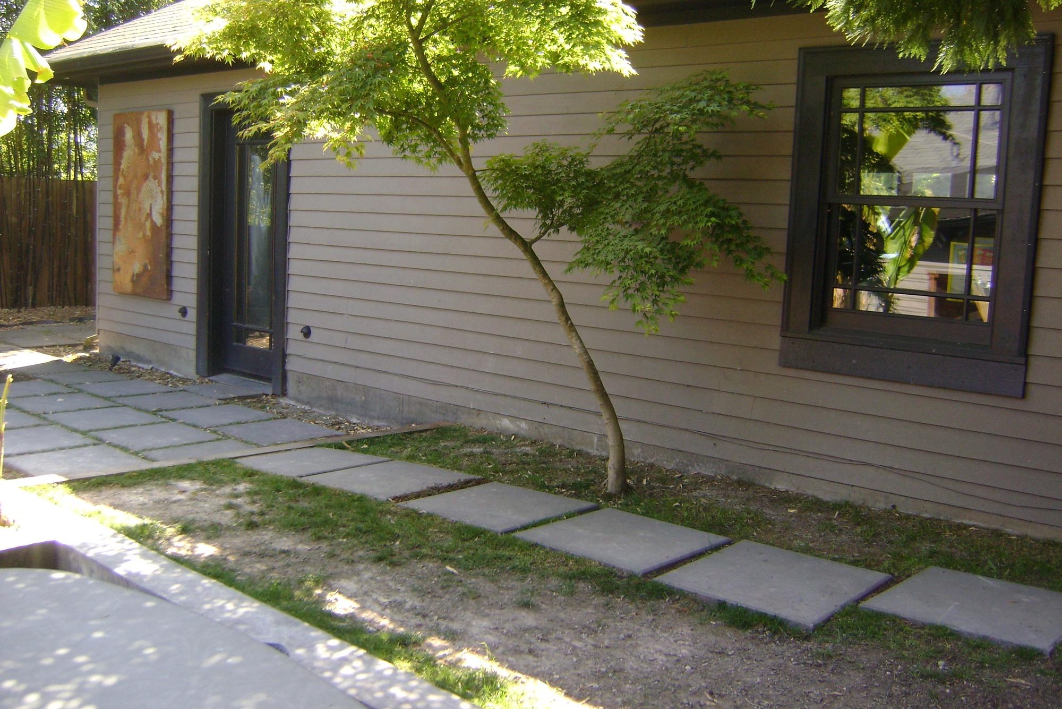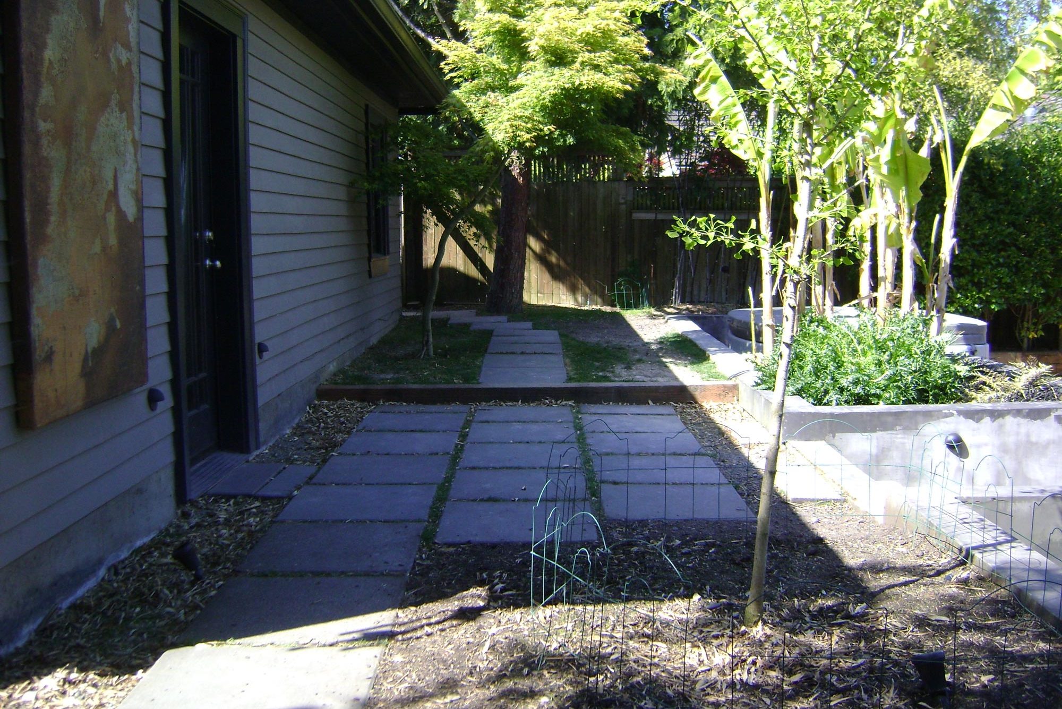This backyard had great bones, but was a little out of date. The deck was old and worn. Too much space was dedicated to an unused hot tub. The new design makes use of all of the strengths of the existing layout, but creates an outdoor kitchen and a separate seating area with a gas fireplace. The resulting spaces look updated and fresh.Walls are covered in a neutral colored latex-based stucco to brighten the spaces and contrast with the slate caps and fireplace facade. The planter was modified but left in place to divide the spaces. Plants, including this banana tree, will enhance the yard with color and texture. The kitchen was designed to provide ample eating space, storage and a comfortable place to grill. The counter is granite slab for easy cleaning. The gas-burning fireplace is faced with a linear, slate veneer that complements the tones in the decking.




