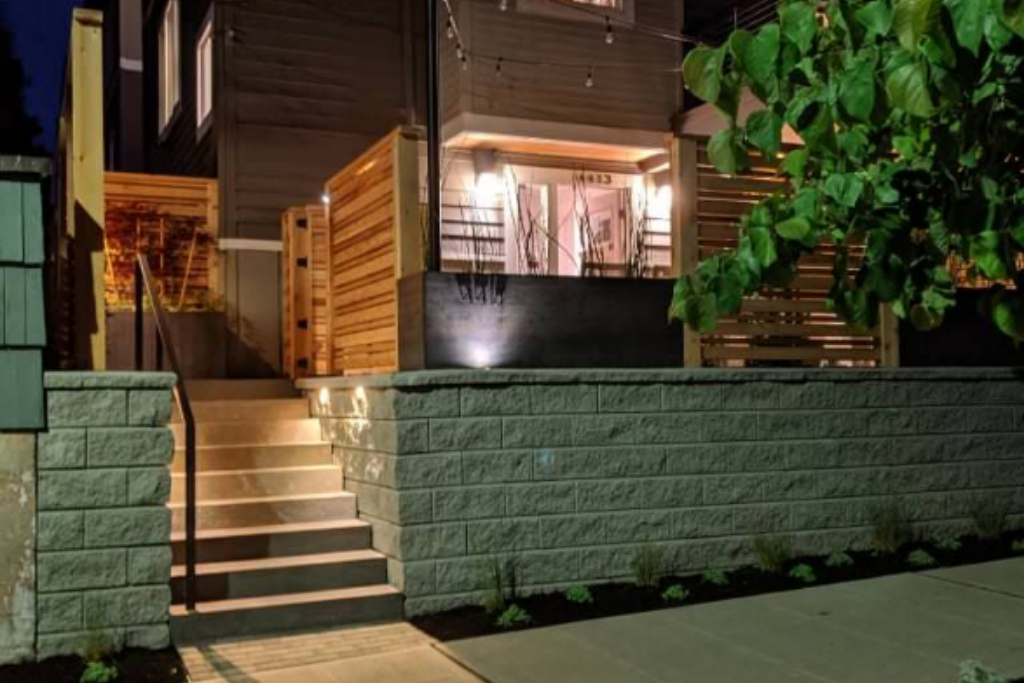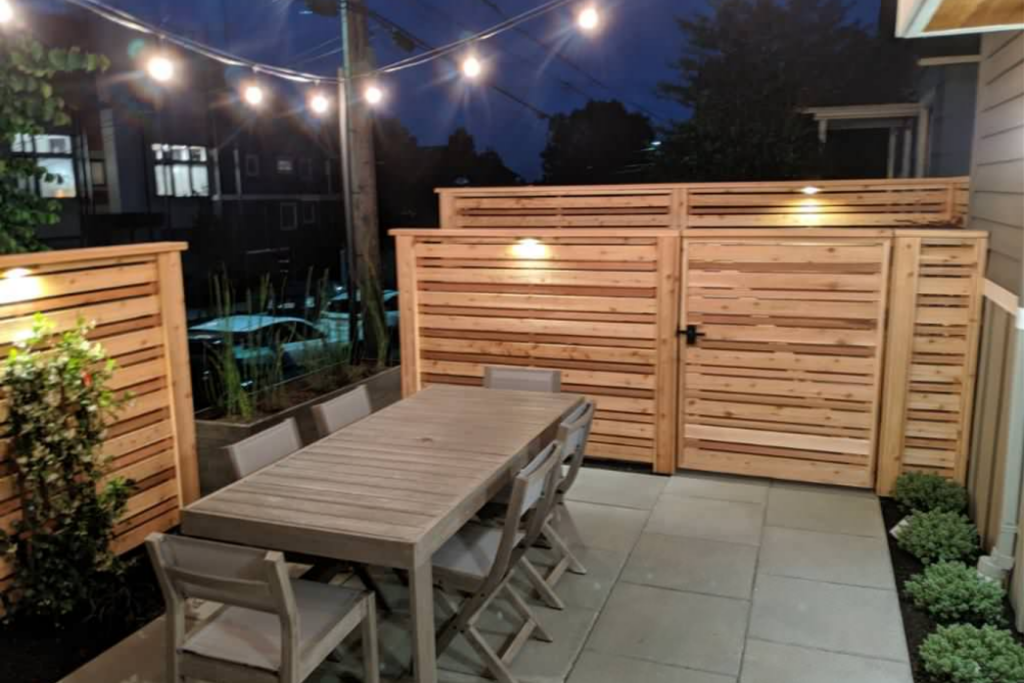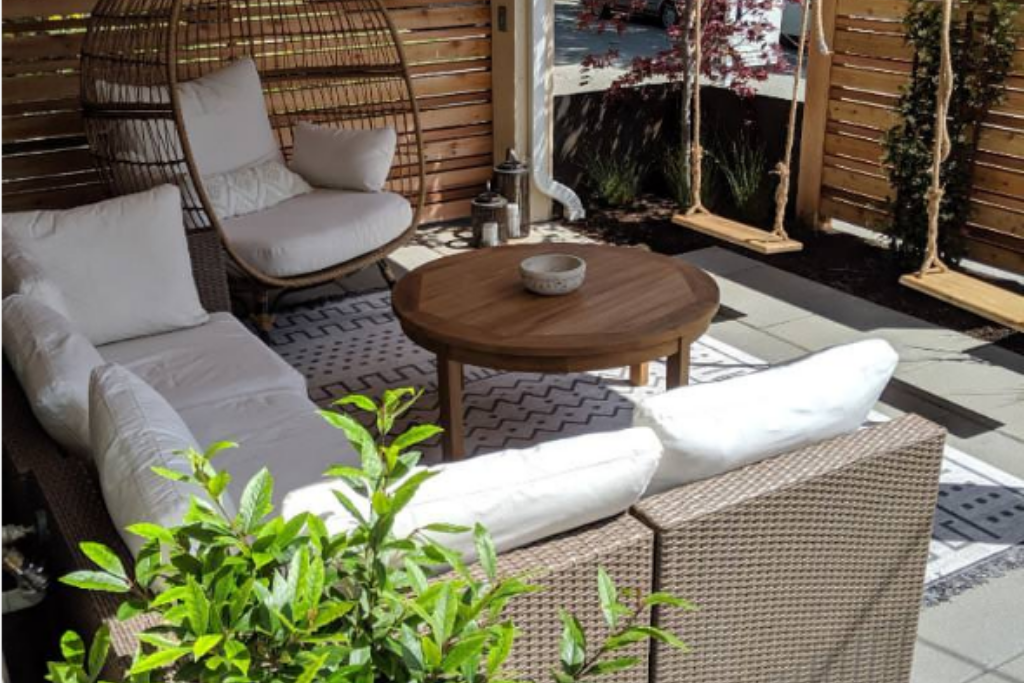Our client had a small, unusable 2nd story deck, with equally unusable space below. The vision was for a larger deck on top with a waterproofed space below for entertaining as well as a larger patio and new entry from the sidewalk.
This project came together to create three different magical spaces for entertaining – the upper, uncovered deck; the under deck, covered patio and the open air patio for dining. Further, our plan created privacy for the spaces using a combination of wood panels, cor-ten steel planters and plantings. The entry was re-envisioned and the retaining walls were rebuilt.
Lighting, including low voltage fixtures and string lights, plays a key role in both ambiance and way-finding. These new spaces sing and yield the most functionality possible for this small yard.






