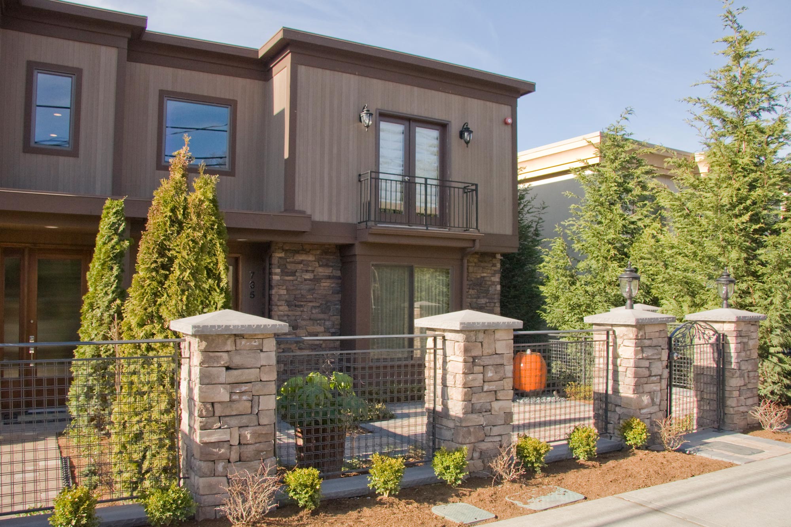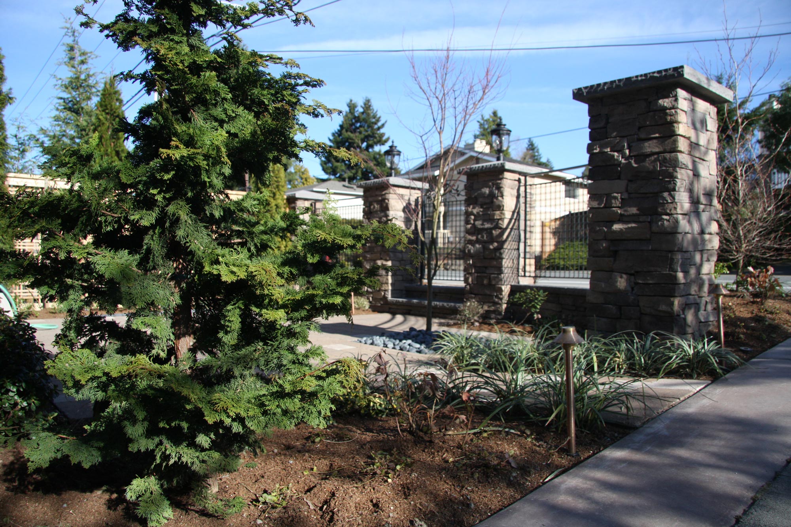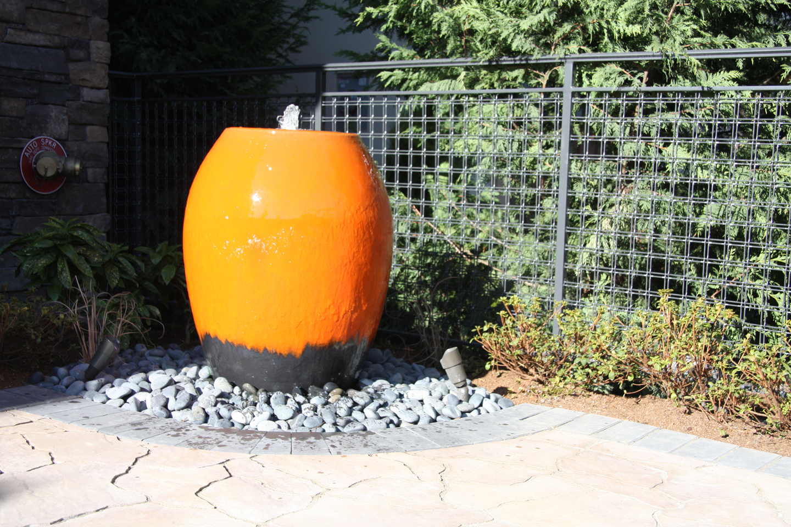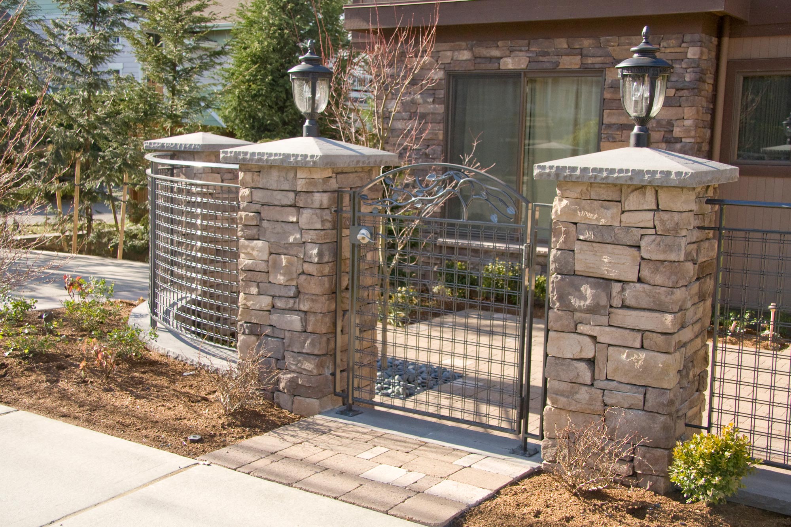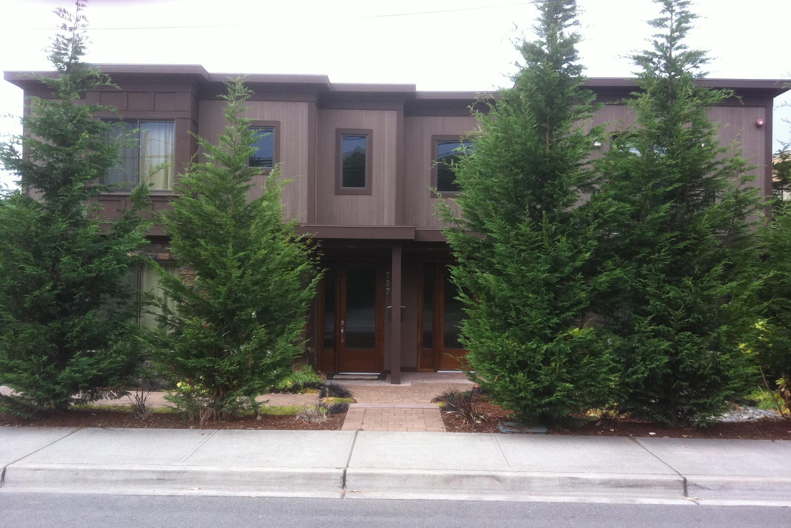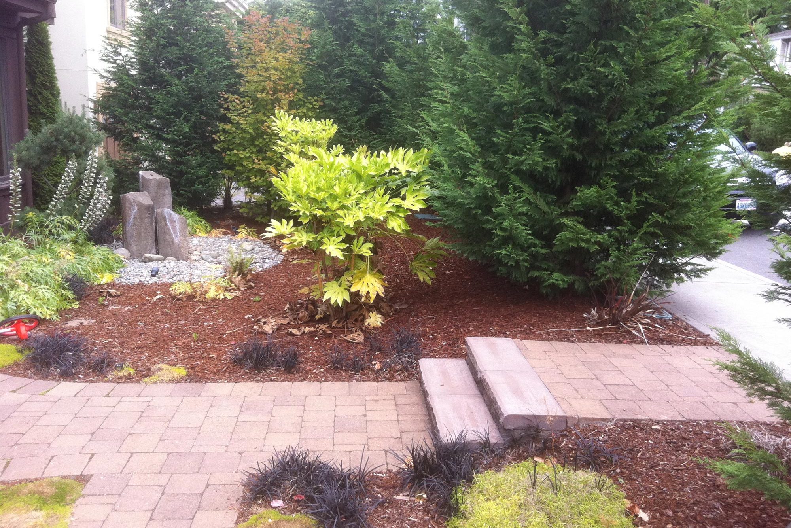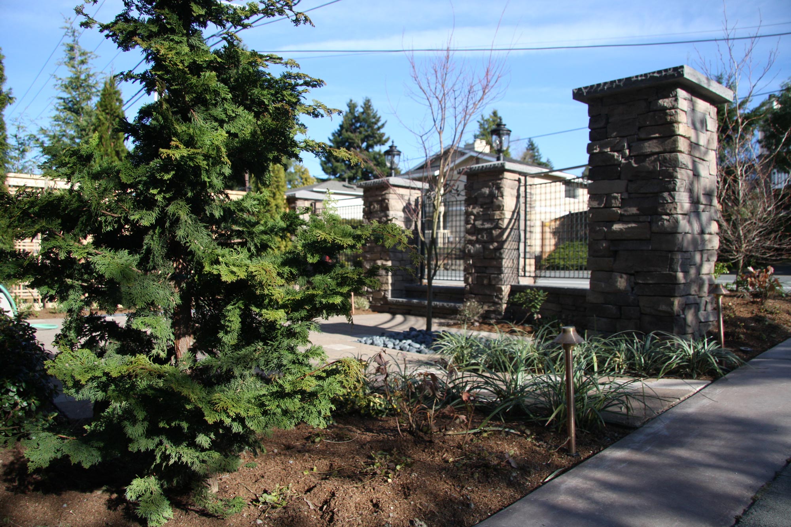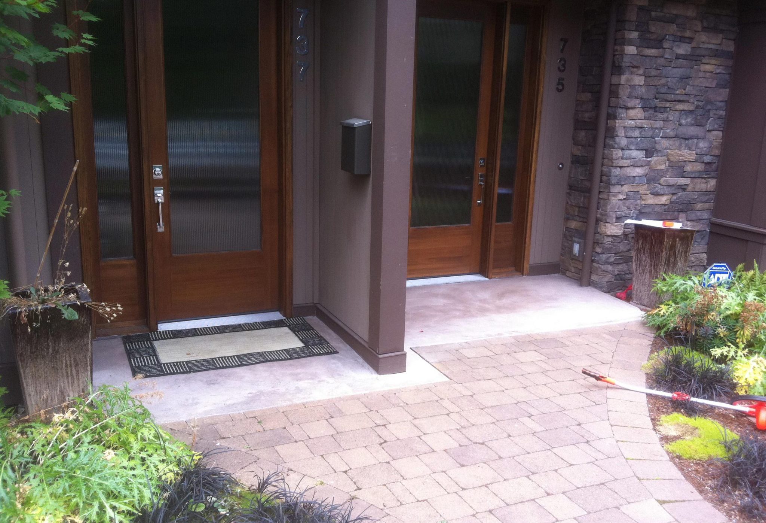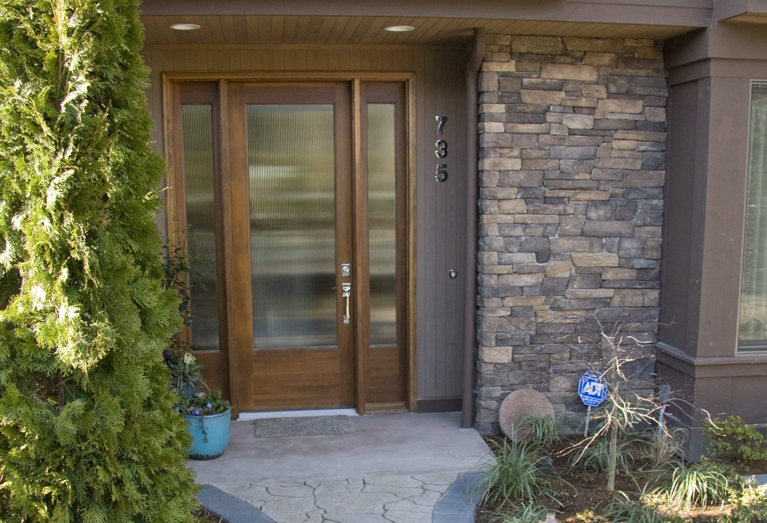The front area of these townhomes had the only potential for a usable outdoor space. Large trees were preventing light from entering the yard and the homes themselves. Each home needed a private space. The plan reused materials where possible to create separate entries and unique, comfortable, private yards for each home.The newly created courtyard features a small water feature, new plantings and plenty of room for comfortable patio furniture, all within a relatively small space. Two distinct spaces were created while a consistent look was maintained across the frontage of both houses. Graceful powder-coated steel fencing defines each courtyard while allowing light into the space. The entry to each home is now private and welcoming. A radiused wall and screen break the linearity of the spaces at the end. The view from each courtyard to the street is screened, but open enough to let in light. Lights atop Cultured Stone columns welcome guests into each courtyard at night. The recirculating water feature adds a splash of color to the patio along with the gentle sound of water. Pavers, made to look like flagstone, are easy to maintain and give the space a more organic look.





