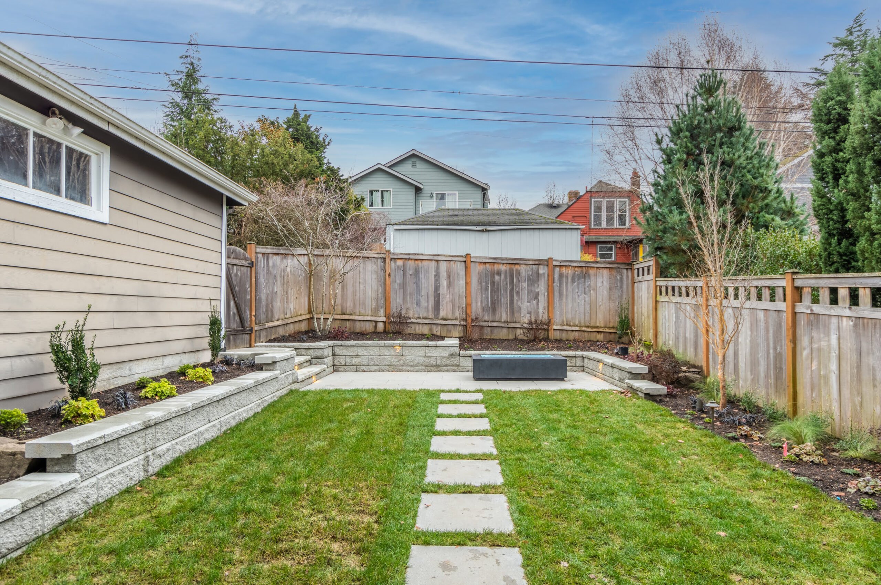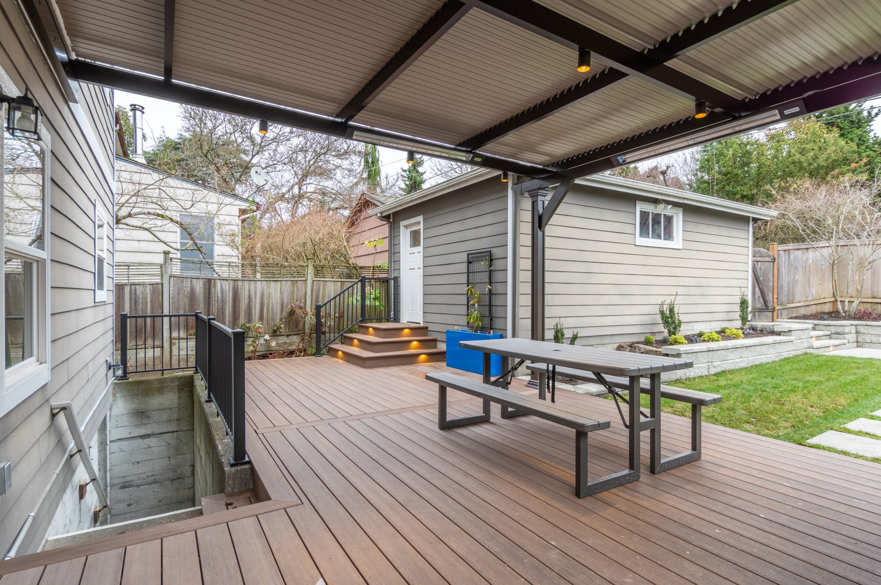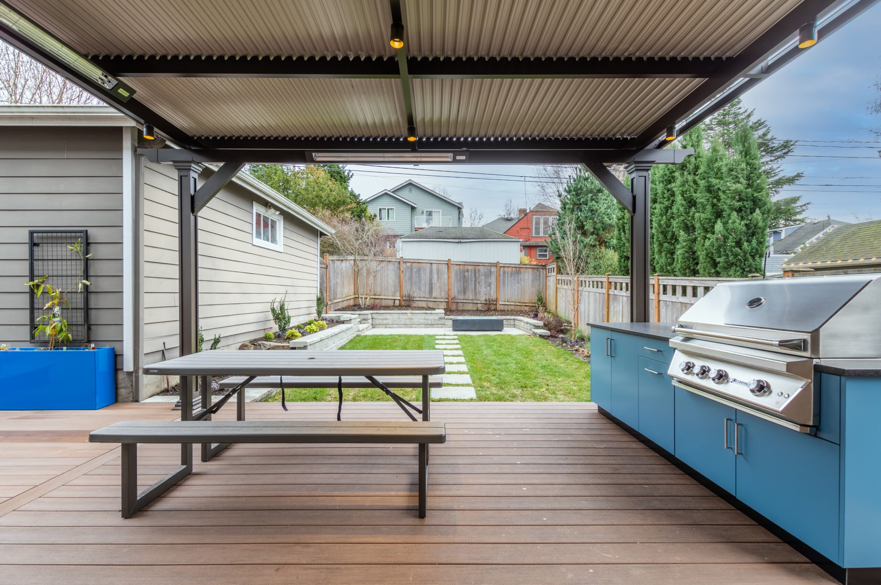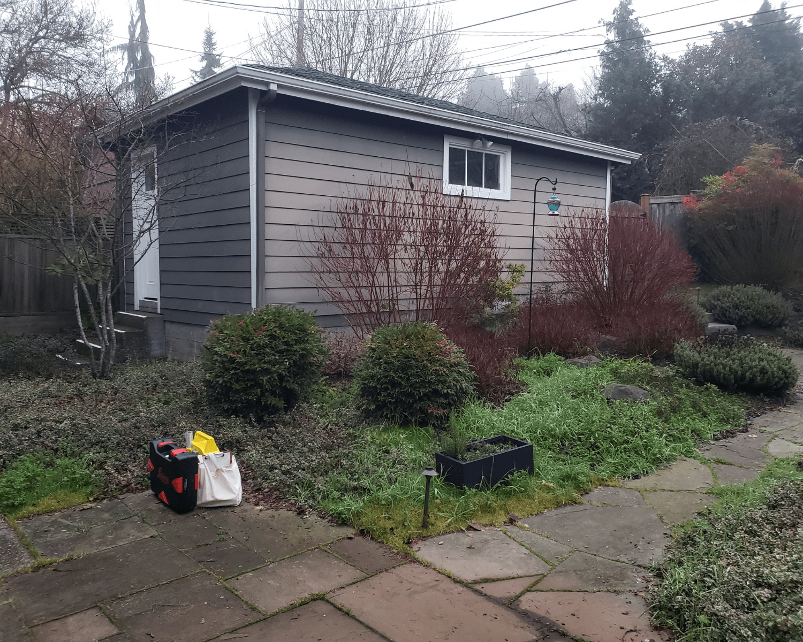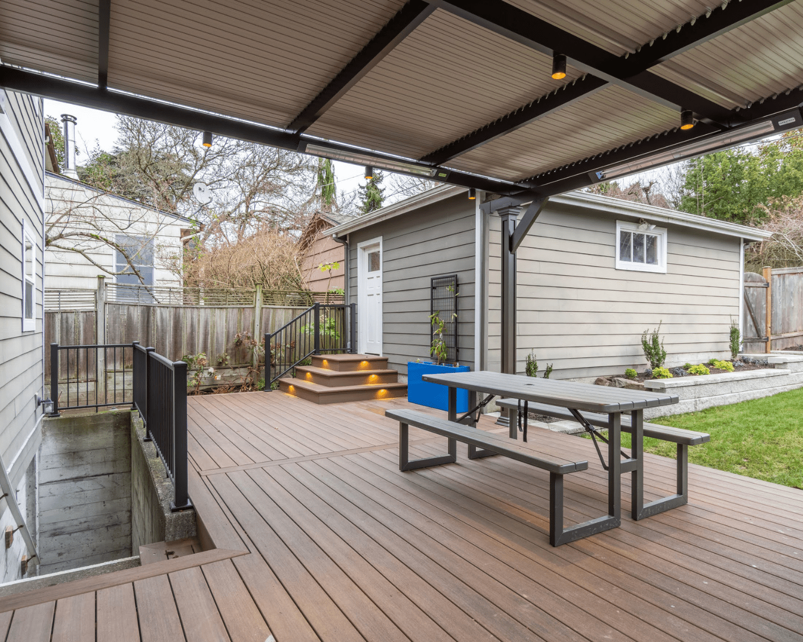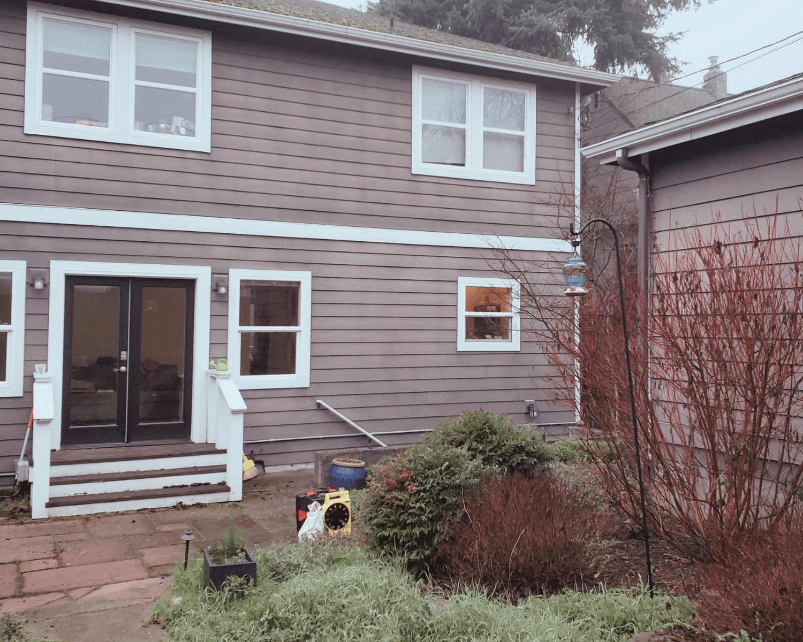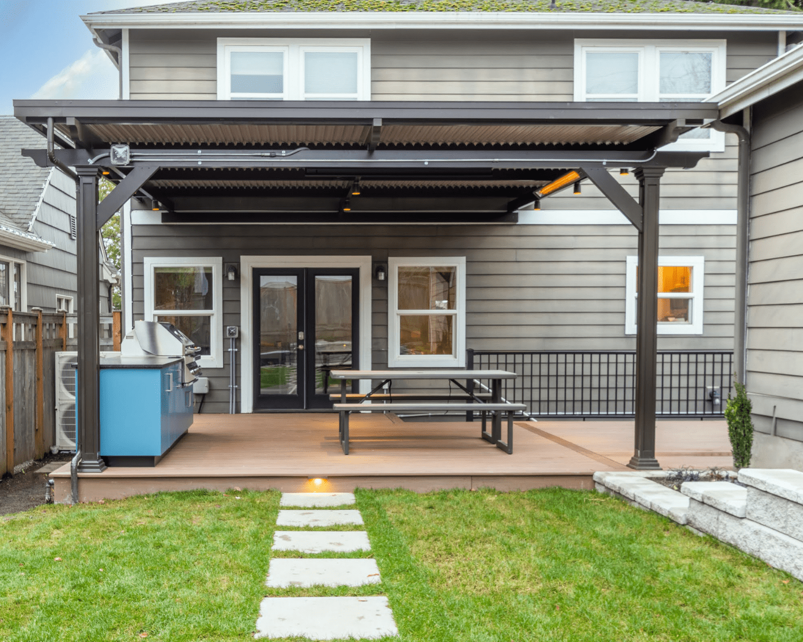It is hard to imagine this space before our renovation. It was tight and disorganized with a mix of materials and little usable space. Our clients wanted some covered outdoor space and better organization with flat lawn and an uncovered patio with a firepit. They also wanted more uniform connection to the garage from the house and the alley. They sent us some reference images which heavily influenced the style and design of the space.
Once completed, even our design staff was happily surprised by the amount of usable space we created within the backyard. A large composite deck links the doors from the house, the door to the basement and the steps to the garage seamlessly. A louvered cover creates shade and protection from rain but can also be opened to let more light into the home on sunny days. The location of a new barbeque island undercover makes grilling possibly year-round. There is also a long run of usable lawn and an ample patio space complete with gas-burning fire pit for nights under the stars.
The end result is a highly functional and beautiful space which will be amplified with the new plantings as they mature and fill in.






