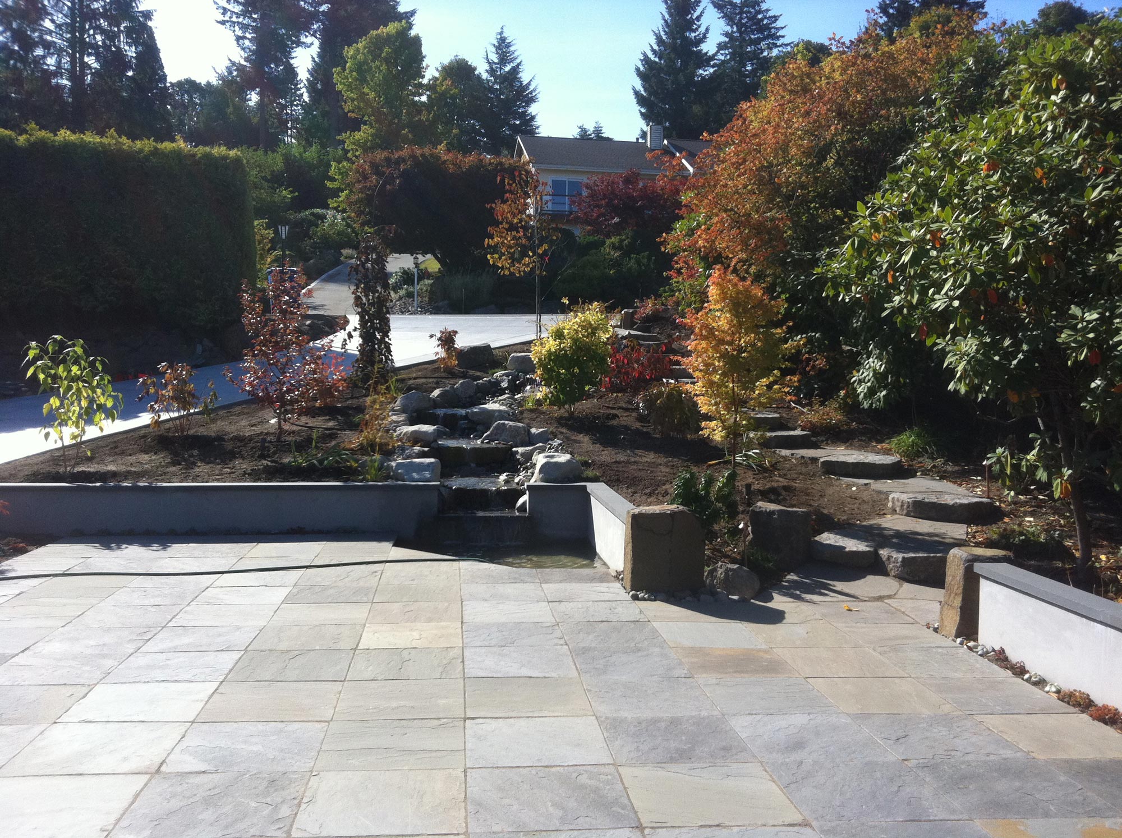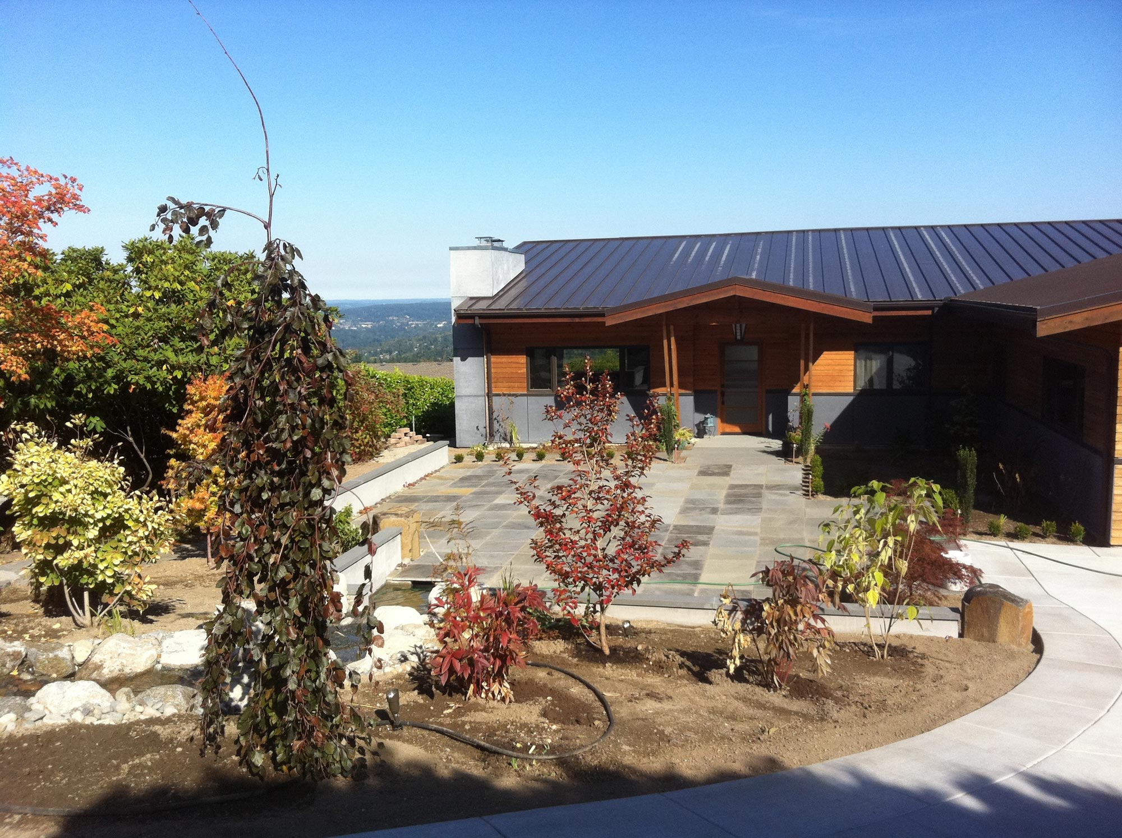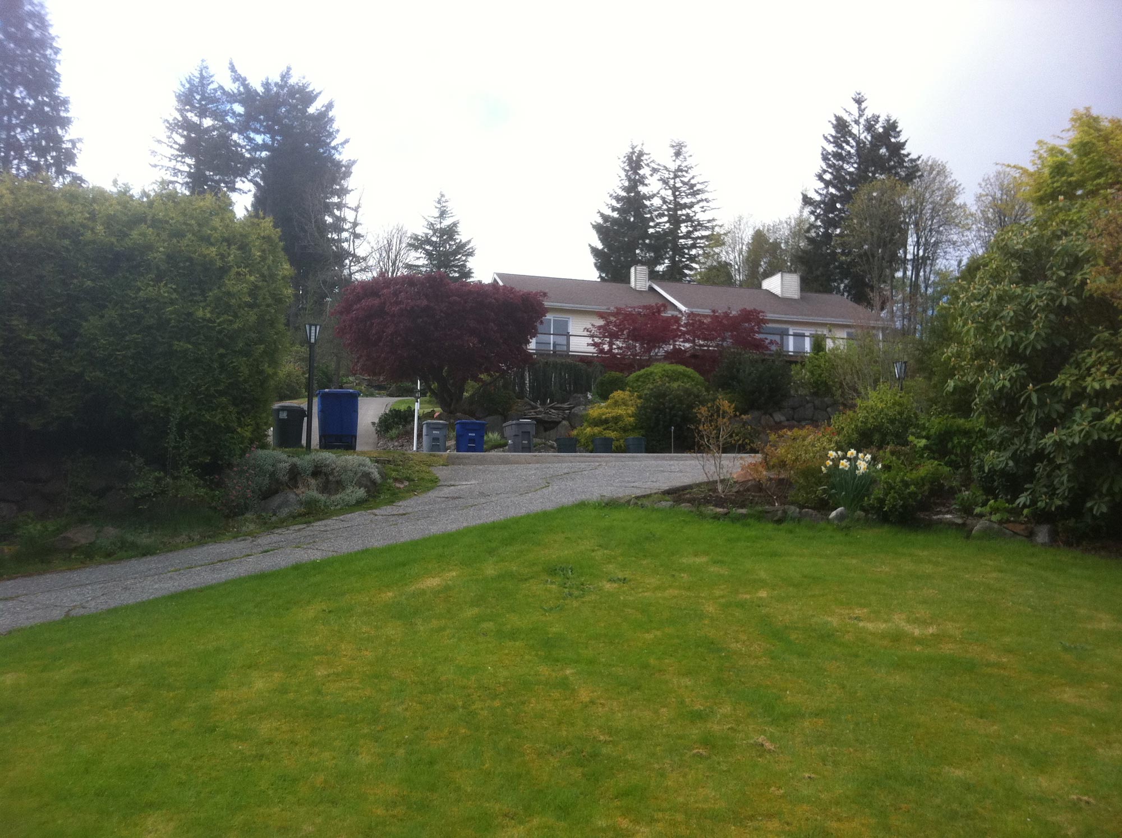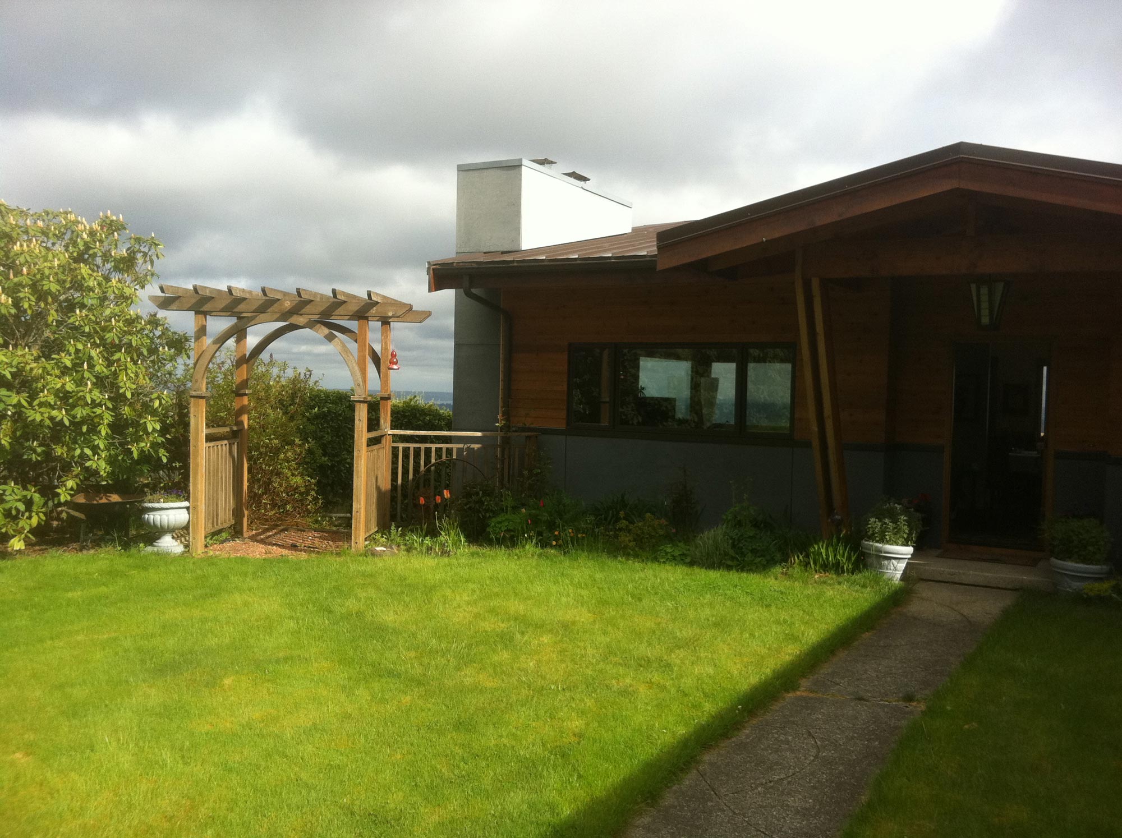This spacious bluestone patio has a modern feel that complements the home’s façade. The waterfall becomes the focal point of the space, following the existing topography until it terminates inside the courtyard. A new driveway allows for extra parking space with an eased turning radius, while new steps and a pathway adds pedestrian access from the street.
As the plants mature, they will screen this patio from the street, creating a natural looking backdrop for the water feature. The two-foot square bluestone pavers pick up the colors in the house and reinforce the modern architecture. The fount for the waterfall is a bubbling rock, creating a naturalistic beginning for the falls. Water from the naturalistic waterfall pours through the concrete seat walls at the patio and into a geometric pool within the bluestone paver grid.







