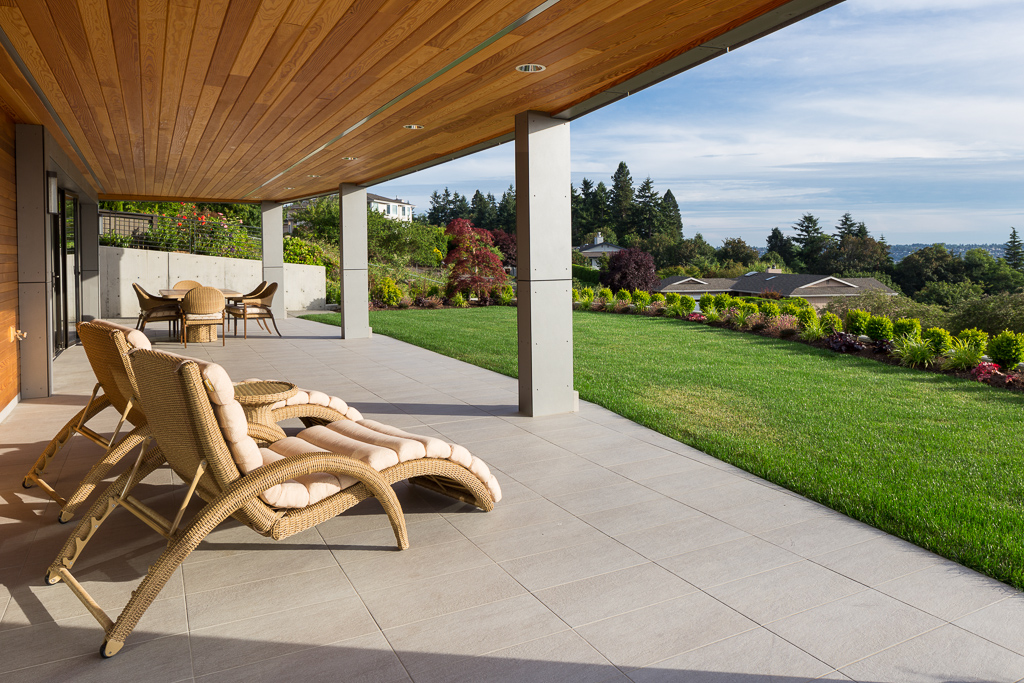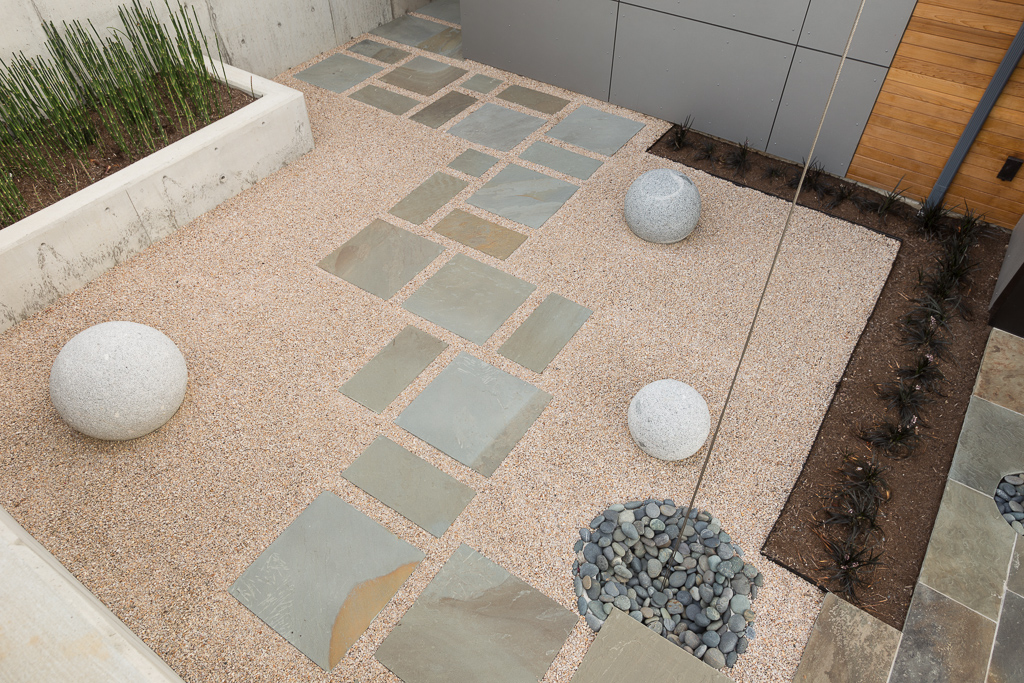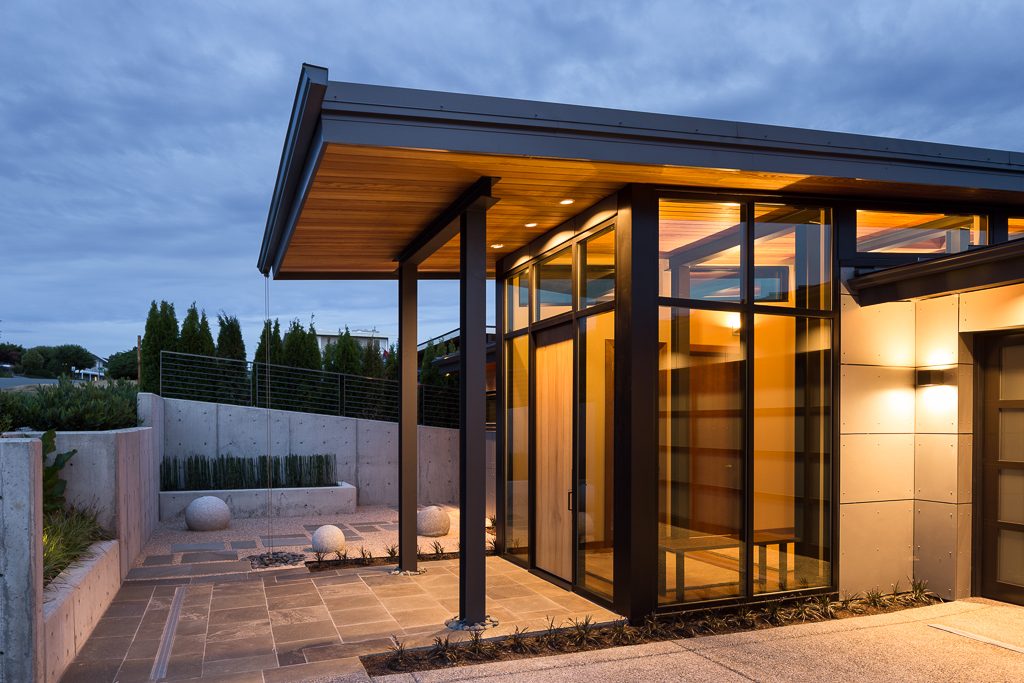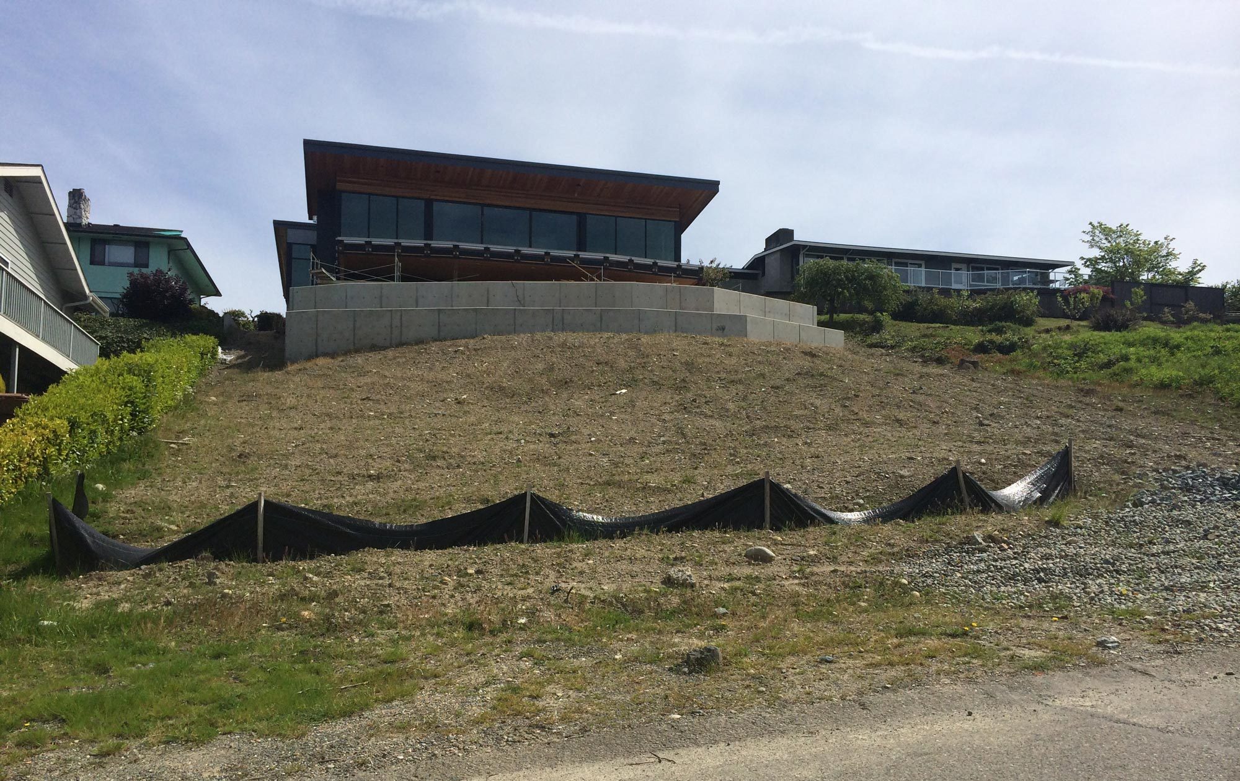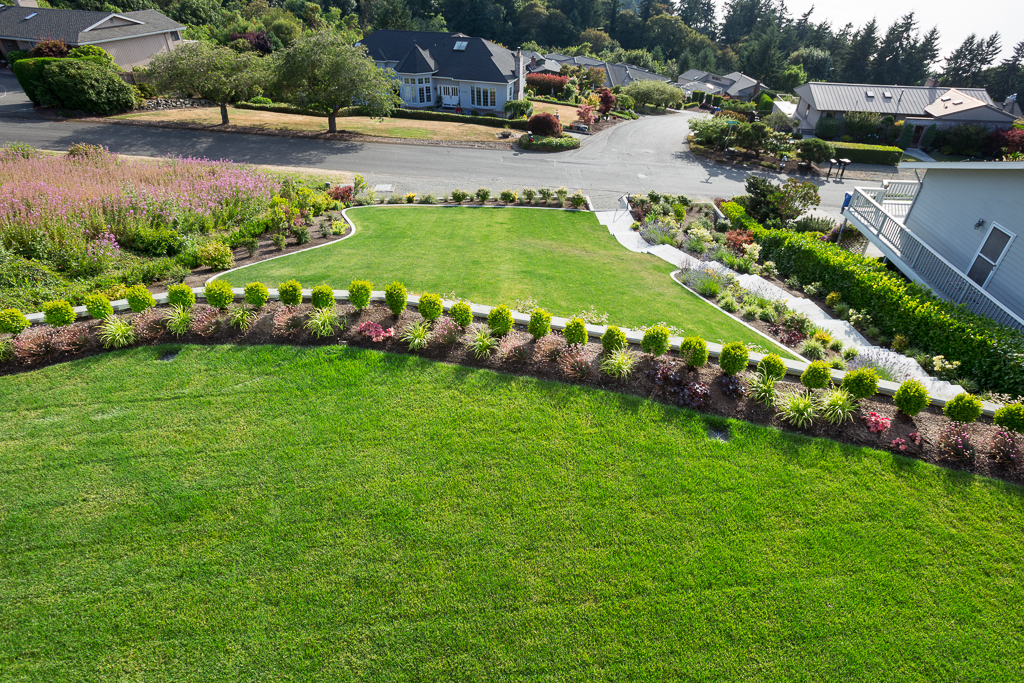This family’s dream home with expansive views out toward Puget Sound was built on two lots. Urban Oasis began working on the design after the new construction home was fairly complete. The idea was to integrate the indoor and outdoor spaces with a modern aesthetic. The backyard was to be a park-like setting that made the most use of a steeply sloping space and created an easy path up to the house from the street below.
In the front, a bluestone and crushed marble courtyard welcomes guests, creating an informal pathway around one side of the home. In the back, a concrete-edged Ecoturf lawn covers the majority of the slope, reducing the need for watering, mowing and overall maintenance. A graceful set of curving granite steps with concrete paver landings creates easy access from the street below. Low voltage lighting was used to highlight plants and features as well as lighting the steps without overpowering the spaces.





