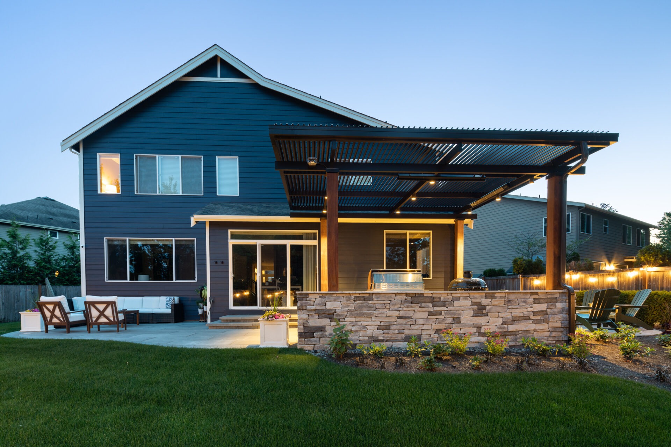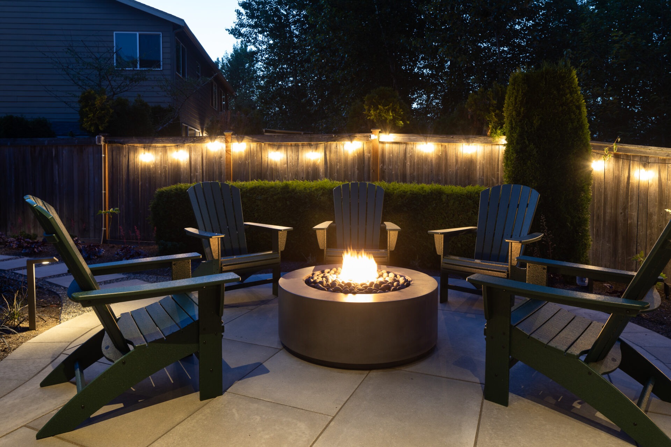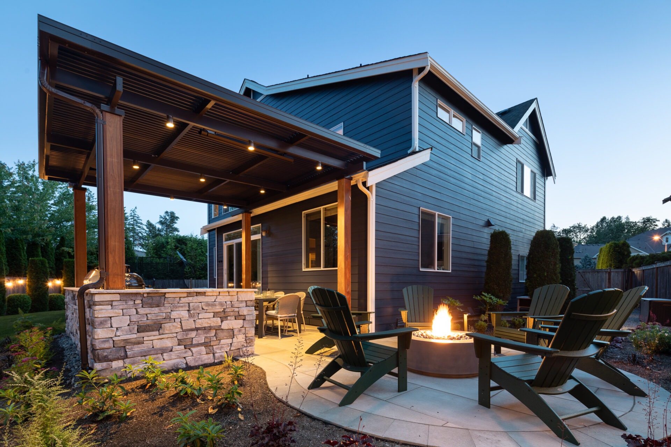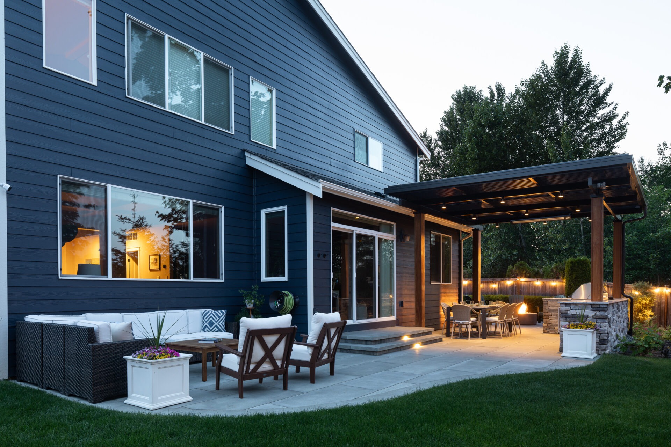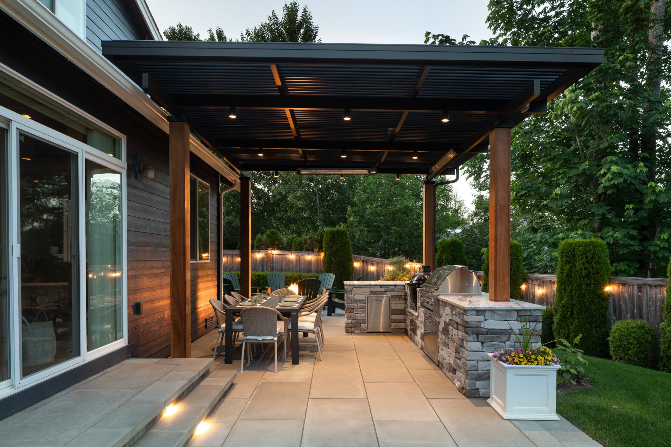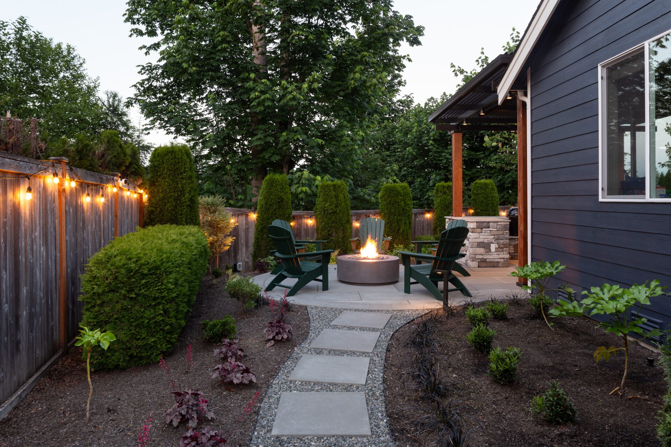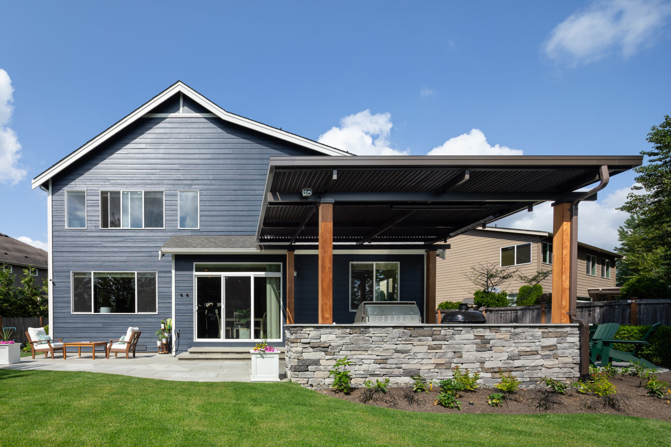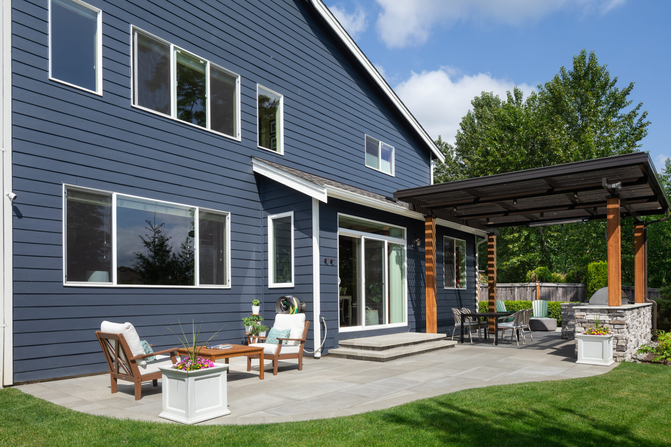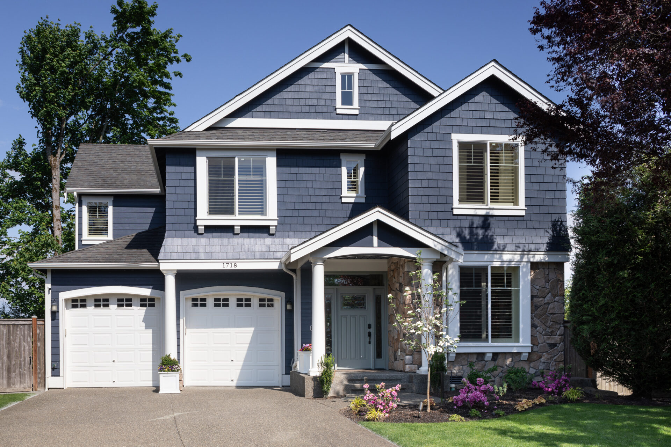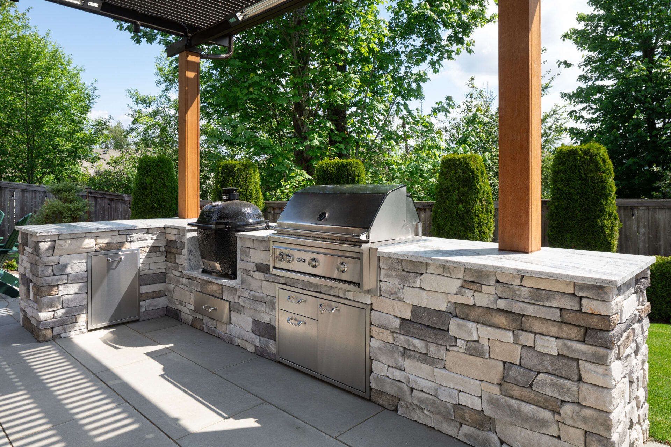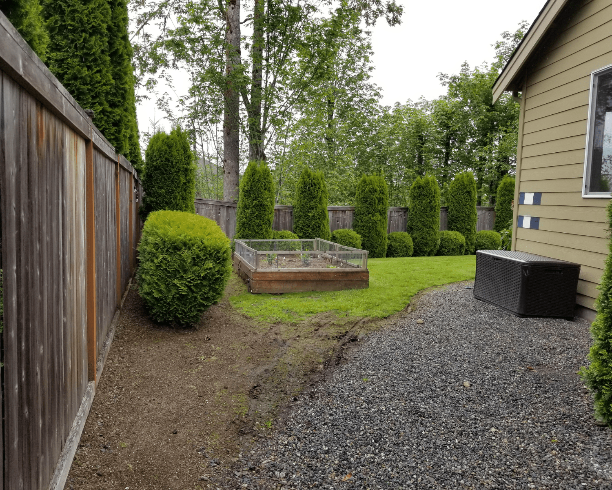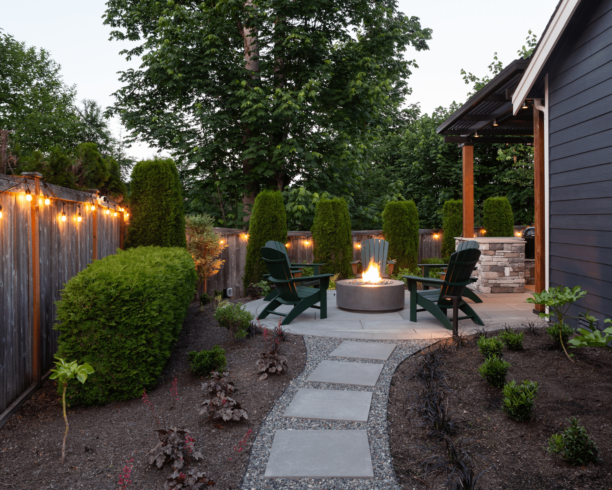Our client had worked with an architect to design the outdoor living space they desired but found out later that setbacks and lot coverage requirements had not been taken into account. It was our design challenge to figure out how to make the layout they preferred to work.
We are thrilled with the way the project turned out. By creating three connected “rooms” in the yard, these homeowners now have both open and covered space for entertaining and spending time outdoors. The louvered kitchen area features a grill and a smoker as well as ample counter space and storage. The covered patio also provides ample space for a dining table for family and friends. There are two open air rooms including one for a fire pit with comfortable seating.
As letting light into the home was a priority, the combination of the louvered (opening and closing) cover and the open-air patio along the back house facade were the perfect solution. In this installation, we wrapped the metal posts of the louvered structure in wood to soften the look of the structure and integrate it better with the home.
We also added planting in both the front and back yards to finish the look of these new spaces. The end result adds character to the back of the home, visually, and plenty of entertainment space. The outdoor kitchen in particular adds a whole new functionality to the backyard.
Photo Credit: William Wright Photography




