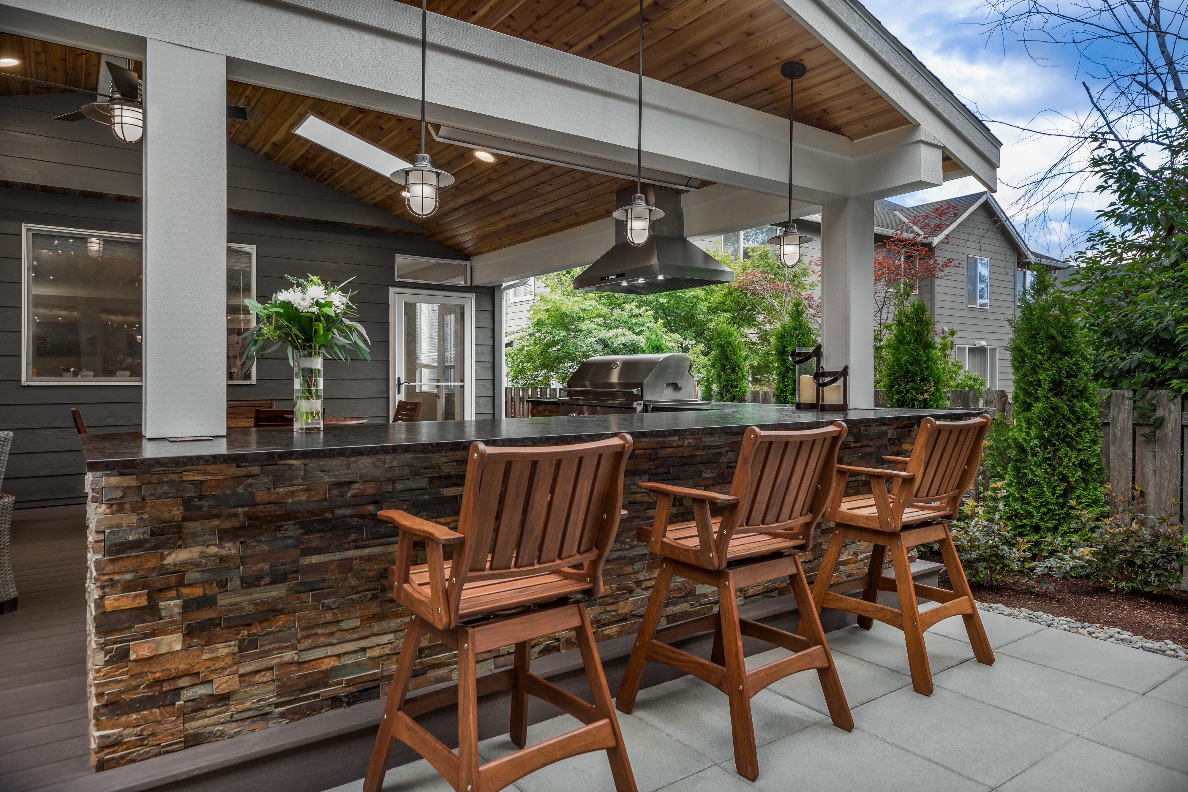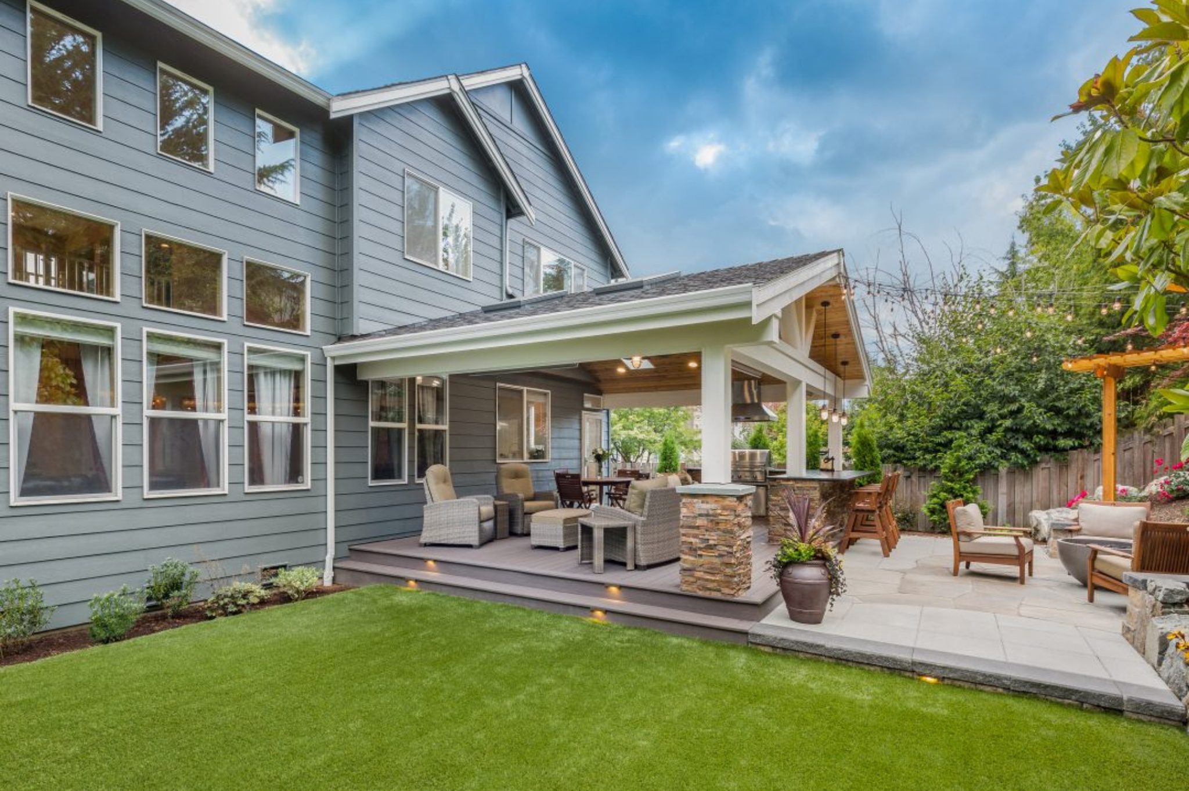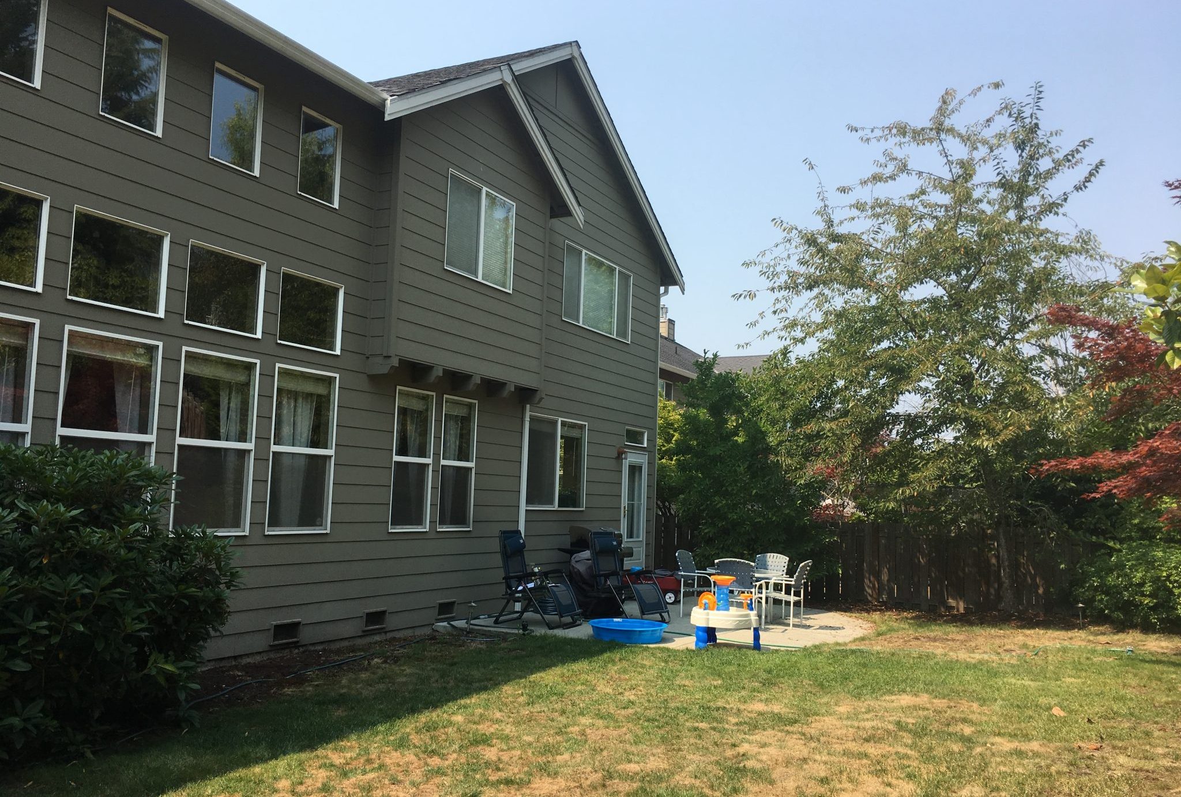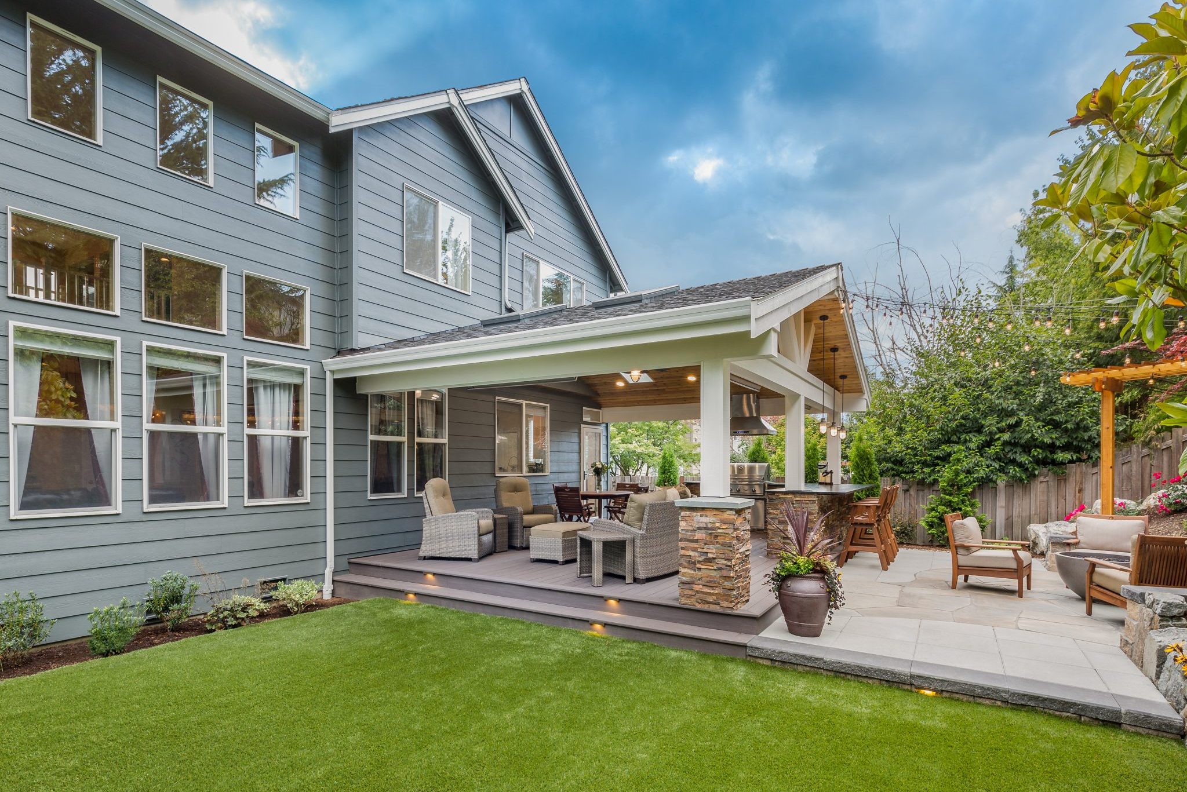Our clients wanted to create a kid-friendly backyard that would grow with their young family as well as with their extended family and friends. Entertaining was also a huge priority! This family-focused backyard was designed to equally accommodate play and outdoor living/entertaining. The outdoor living spaces needed to accommodate a large number of people – adults and children. Urban Oasis designed a deck off the back door so that the kitchen counter could be 36” height flowing into a bar along the outside edge at 42” for overflow seating. The interior space is approximately 600 of and accommodates both a large dining table and a comfortable couch and chair set. The fire pit patio is embraced by a curved seat wall and cedar trellis.
A “river” of bluestone paving focuses the eye on the central gas fire bowl. The space was designed to include ample room for chairs. The artificial turf lawn is spacious enough to accommodate a trampoline and other childhood favorites. Down the road, this area can be used for bocce or other lawn games.A steep slope presents itself to the yard and is a focal point. Many overgrown plants were removed – and one large tree was even transplanted to make room for the design. New planting introduced a variety of colors and textures mixed among a few key existing trees, transforming the former eyesore into a beautifully planted amenity for the property. Throughout the project, the spaces were designed to be ample enough to be programmed in different ways as the family’s needs change.










